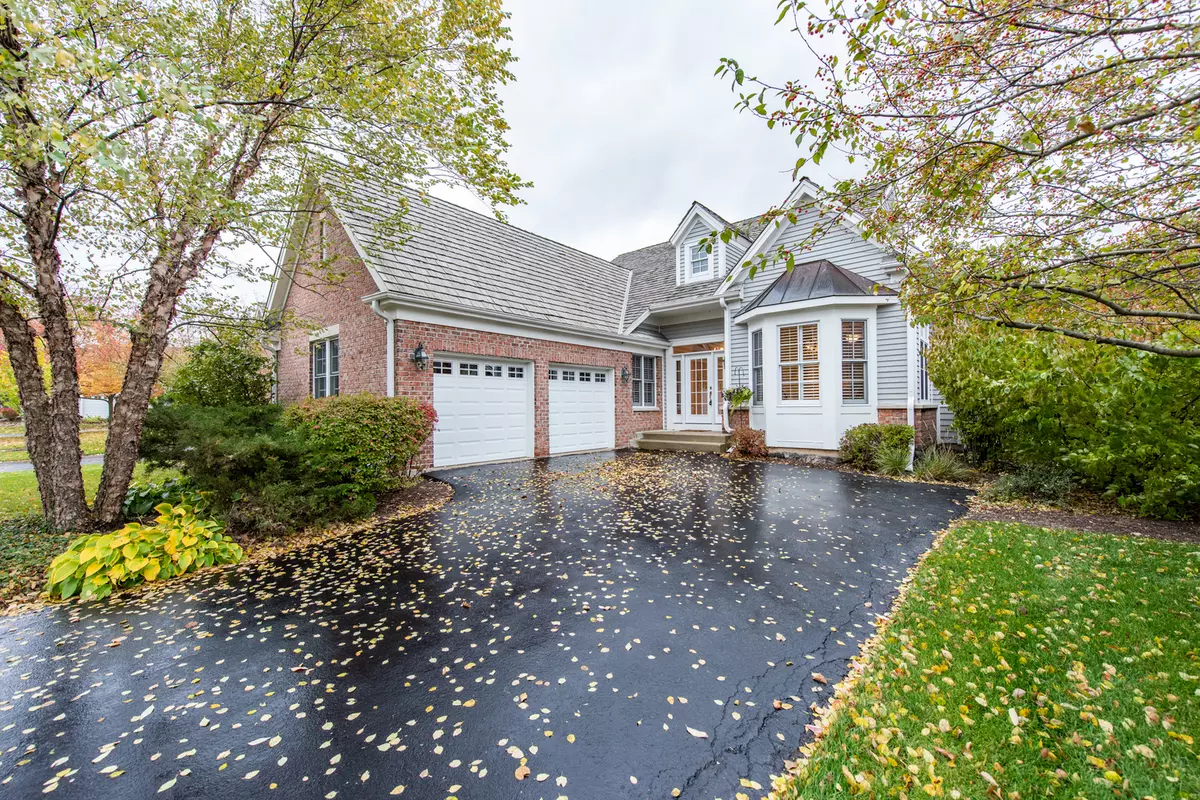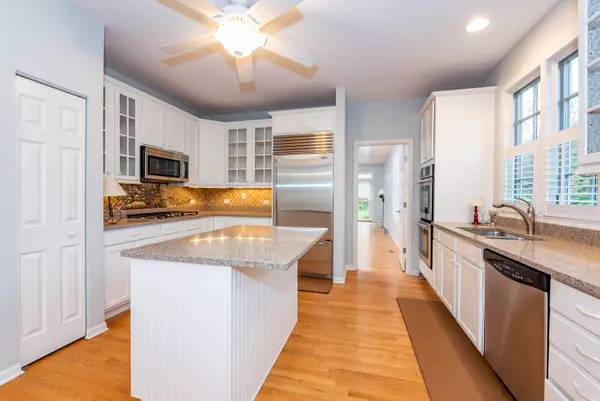$515,000
$549,000
6.2%For more information regarding the value of a property, please contact us for a free consultation.
130 S Danbury CT Lake Forest, IL 60045
2 Beds
2 Baths
2,032 SqFt
Key Details
Sold Price $515,000
Property Type Single Family Home
Sub Type 1/2 Duplex
Listing Status Sold
Purchase Type For Sale
Square Footage 2,032 sqft
Price per Sqft $253
Subdivision Stonebridge
MLS Listing ID 10553735
Sold Date 03/31/20
Bedrooms 2
Full Baths 2
HOA Fees $350/mo
Year Built 2004
Annual Tax Amount $10,319
Tax Year 2018
Lot Dimensions 29X43X136X65X165
Property Description
Freshly painted & move-in ready, this 2 bedroom plus den, 2 bath ranch is one of the few free standing homes located on a quiet cul-de-sac in the beautiful Stonebridge subdivision. 9 foot ceilings, hardwood floors, plantation shutters and many recent updates make this home a great value. Enjoy the gourmet eat-in kitchen with granite counters, center island, stainless appliances including Sub-Zero refrigerator, double oven & new 5-burner gas cooktop. Cozy den ideal as a TV area, office or potential 3rd bedroom. Large combined dining room & living rm. with vaulted tray ceiling, gas fireplace and 2 French doors leading to outdoor patio. Spacious Master suite with walk-in closet and recently updated fabulous Master bath with over-sized spa shower and double vanity with granite counters. Second bedroom conveniently located near hall bath. Full unfinished deep pour basement allows future expansion or great storage. Large laundry room located off the 2 car attached garage. Maintenance free ranch with a low HOA in a convenient location with easy access to highway. Wonderful walking trails located a short distance away. Move right in!
Location
State IL
County Lake
Area Lake Forest
Rooms
Basement Full
Interior
Heating Natural Gas, Forced Air
Cooling Central Air
Fireplaces Number 1
Fireplace Y
Appliance Double Oven, Microwave, Dishwasher, High End Refrigerator, Washer, Dryer, Cooktop
Exterior
Parking Features Attached
Garage Spaces 2.0
Roof Type Shake
Building
Lot Description Cul-De-Sac
Story 1
Sewer Public Sewer
Water Lake Michigan
New Construction false
Schools
Elementary Schools Everett Elementary School
Middle Schools Deer Path Middle School
High Schools Lake Forest High School
School District 67 , 67, 115
Others
HOA Fee Include Insurance,Exterior Maintenance,Lawn Care,Snow Removal
Ownership Fee Simple w/ HO Assn.
Special Listing Condition None
Pets Allowed Cats OK, Dogs OK
Read Less
Want to know what your home might be worth? Contact us for a FREE valuation!

Our team is ready to help you sell your home for the highest possible price ASAP

© 2024 Listings courtesy of MRED as distributed by MLS GRID. All Rights Reserved.
Bought with Vera Purcell • Coldwell Banker Realty

GET MORE INFORMATION





