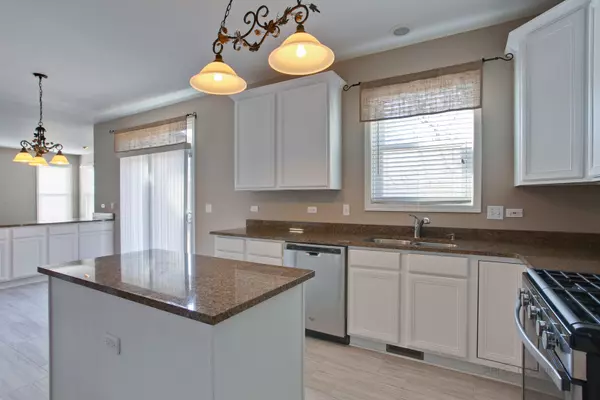$335,000
$339,000
1.2%For more information regarding the value of a property, please contact us for a free consultation.
1500 Pheasant Trail CT Hoffman Estates, IL 60192
4 Beds
2.5 Baths
2,799 SqFt
Key Details
Sold Price $335,000
Property Type Single Family Home
Sub Type Detached Single
Listing Status Sold
Purchase Type For Sale
Square Footage 2,799 sqft
Price per Sqft $119
Subdivision Hunters Ridge
MLS Listing ID 10037315
Sold Date 12/20/18
Bedrooms 4
Full Baths 2
Half Baths 1
Year Built 1999
Annual Tax Amount $10,690
Tax Year 2016
Lot Size 0.347 Acres
Lot Dimensions 34X27X21X25X181X134X137
Property Description
Price Slashed! Gorgeous Renovation!!!Property Tax Appeal Successful! New Tax Projected to be $9641. White, Bright Kitchen with "Sahara Sand Porcelain Tile Floor"! New "Westridge Graphite Birch Hand Scraped Solid Hardwood" Floors! New Tile!OVER 45K IN UPGRADES PAST 6 Weeks! Rich Granite Counters & Beautiful Stainless Steel Range, Refrigerator, Microwave,& Dishwasher in Light & Brite Kitchen! Secluded Cul De Sac Loc.! Backs to Woods. Large Deck is Nature Lovers Dream! Interior Absolutely Sparkles! Meticulously Maintained with Gleaming Hardwd Floors, Contemporary Light Fixtures, New Energy Efficient, Low E Windows, 1st Floor Mud/Utility Room, Vaulted Ceilings, & Mster with Luxury Bath. Full English Basement is Ready for Finishing.
Location
State IL
County Cook
Area Hoffman Estates
Rooms
Basement Full, English
Interior
Interior Features Vaulted/Cathedral Ceilings, Hardwood Floors, First Floor Laundry
Heating Natural Gas, Forced Air
Cooling Central Air
Fireplaces Number 1
Equipment Humidifier, TV-Cable, CO Detectors, Ceiling Fan(s), Sump Pump
Fireplace Y
Appliance Range, Microwave, Dishwasher, Refrigerator
Exterior
Exterior Feature Deck
Garage Attached
Garage Spaces 3.5
Community Features Park
Waterfront false
Roof Type Asphalt
Building
Lot Description Cul-De-Sac, Wooded
Sewer Public Sewer
Water Public
New Construction false
Schools
Elementary Schools Channing Memorial Elementary Sch
Middle Schools Larsen Middle School
High Schools Elgin High School
School District 46 , 46, 46
Others
HOA Fee Include None
Ownership Fee Simple
Special Listing Condition None
Read Less
Want to know what your home might be worth? Contact us for a FREE valuation!

Our team is ready to help you sell your home for the highest possible price ASAP

© 2024 Listings courtesy of MRED as distributed by MLS GRID. All Rights Reserved.
Bought with Charlotte McConnell • RE/MAX Destiny

GET MORE INFORMATION





