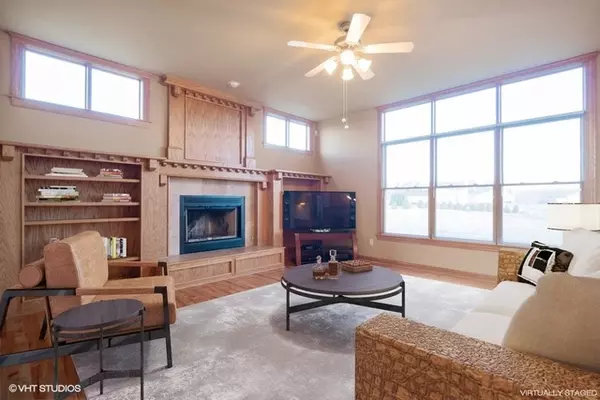$298,300
$299,900
0.5%For more information regarding the value of a property, please contact us for a free consultation.
3418 Prairie RD Belvidere, IL 61008
4 Beds
3.5 Baths
2,761 SqFt
Key Details
Sold Price $298,300
Property Type Single Family Home
Sub Type Detached Single
Listing Status Sold
Purchase Type For Sale
Square Footage 2,761 sqft
Price per Sqft $108
Subdivision Prairie Lane
MLS Listing ID 10566248
Sold Date 01/09/20
Bedrooms 4
Full Baths 3
Half Baths 1
HOA Fees $8/ann
Year Built 2004
Annual Tax Amount $8,384
Tax Year 2018
Lot Size 0.770 Acres
Lot Dimensions 190X237X279X80
Property Description
Custom quality w/dramatic 2 story entrance. Coveted Prairie Lane SUB, near MercyHealth, RockCut and golf. Gleaming hardwood floors, fresh paint, maintained to perfection. Executive study w french doors, large DIN RM, 10' ceilings main floor, 9' upstairs. Oversized oak trim with custom woodwork. Sun drenched great room w stunning fireplace mantel, open to Chef's dream kitchen. 1st flr laundry room with sink, mud room 2 large closets. Escape the day through double doors to relaxing master bedrm w WIC, trey ceiling, oval whirlpool tub, double vanity, and separate ceramic shower. Three more bedrooms w WIC and own bath access. Egress window in BASEMENT for future bedroom. Fully finished garage. Amazing rural setting. This home lives easily with your family, offering highly rated schools!
Location
State IL
County Boone
Area Belvidere
Rooms
Basement Full
Interior
Interior Features Vaulted/Cathedral Ceilings, Hardwood Floors, First Floor Laundry, Built-in Features, Walk-In Closet(s)
Heating Natural Gas, Forced Air
Cooling Central Air
Fireplaces Number 1
Fireplaces Type Wood Burning, Gas Starter, Heatilator
Fireplace Y
Appliance Range, Microwave, Dishwasher, Refrigerator, Disposal, Stainless Steel Appliance(s)
Exterior
Exterior Feature Deck
Parking Features Attached
Garage Spaces 3.0
Roof Type Asphalt
Building
Sewer Septic-Private
Water Private Well
New Construction false
Schools
Elementary Schools Caledonia Elementary School
Middle Schools Belvidere Central Middle School
High Schools Belvidere North High School
School District 100 , 100, 100
Others
HOA Fee Include None
Ownership Fee Simple
Special Listing Condition None
Read Less
Want to know what your home might be worth? Contact us for a FREE valuation!

Our team is ready to help you sell your home for the highest possible price ASAP

© 2024 Listings courtesy of MRED as distributed by MLS GRID. All Rights Reserved.
Bought with Non Member • NON MEMBER

GET MORE INFORMATION





