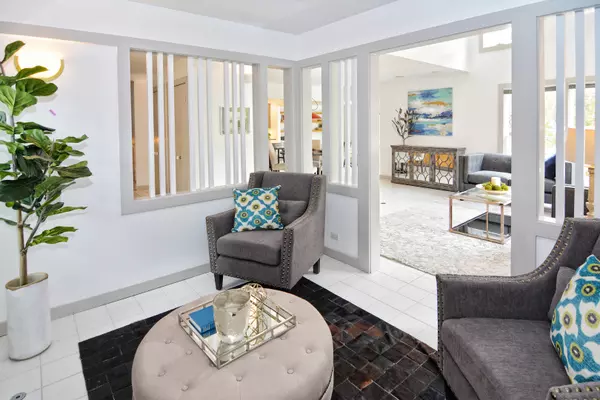$350,000
$375,000
6.7%For more information regarding the value of a property, please contact us for a free consultation.
106 Whittington CRSE St. Charles, IL 60174
3 Beds
3.5 Baths
2,518 SqFt
Key Details
Sold Price $350,000
Property Type Single Family Home
Sub Type 1/2 Duplex,T3-Townhouse 3+ Stories
Listing Status Sold
Purchase Type For Sale
Square Footage 2,518 sqft
Price per Sqft $138
Subdivision Manor Homes Of Fox Chase
MLS Listing ID 10558599
Sold Date 07/07/20
Bedrooms 3
Full Baths 3
Half Baths 1
HOA Fees $250/mo
Rental Info Yes
Year Built 1984
Annual Tax Amount $7,699
Tax Year 2018
Lot Dimensions 18X104X89X135
Property Description
3D Tour and virtual walk thru available on this home! Elegance and sophistication can be yours in this unique one of a kind residence designed by award winning Chicago architect Cynthia Weese. Expect to be impressed w/attention to detail & exquisite finishes and touches throughout this 3600+ square foot manor home. Expansive floor plan with ample room sizes lives like a single family home. Gourmet kitchen with St. Charles Kitchen cabinetry, professional grade appliances, 7 ft island & large pantry is the heart of this home and opens onto the dining, living, sun room for an open flowing floor plan perfect for day to day living and gracious entertaining! The cozy den with fireplace is a true retreat and special place to enjoy a great book! The abundant windows, high ceilings and minimalist contempory design envelop the space with a serene energy and comfort you will feel instantly. A powder room and large entrance foyer with double closets complete the main floor space. Upstairs via the unique open staircase are two master suites. Each Suite is very generous sized, has abundant walk in closet spaces and beautifully appointed private baths. The main Master suite has a terrace deck as well! The 3rd bonus loft level features a wide open space with great natural light that would make a great office, home theater room, artist space, 3rd bedroom or whatever your heart desires. The walk out lower level features a huge open space finished beautifully with unique built ins, wet bar and bath too! Perfect blend of beautifully warm details & modern appointments throughout this home give it the true Wow factor. Tremendous outdoor space with large open green space- (this is definitely one of the largest lots in the entire neighborhood)- sizable terrace deck off main floor is very private as well. UTMOST ATTENTION TO DETAIL - Sleek, Bright, Airy this is one gorgeous townhome! Attached two-car garage with additional side area in garage for storage. Come see it today and prepare to fall in love!
Location
State IL
County Kane
Area Campton Hills / St. Charles
Rooms
Basement Full
Interior
Interior Features Vaulted/Cathedral Ceilings, Skylight(s), Built-in Features, Walk-In Closet(s)
Heating Natural Gas, Forced Air
Cooling Central Air
Fireplaces Number 1
Equipment Sump Pump
Fireplace Y
Appliance Range, Microwave, Dishwasher, Refrigerator, Washer, Dryer, Disposal, Stainless Steel Appliance(s)
Laundry In Unit, Sink
Exterior
Exterior Feature Deck, Roof Deck
Parking Features Attached
Garage Spaces 2.5
Roof Type Asphalt
Building
Lot Description Landscaped
Story 2
Sewer Public Sewer
Water Public
New Construction false
Schools
Elementary Schools Norton Creek Elementary School
Middle Schools Wredling Middle School
High Schools St Charles East High School
School District 303 , 303, 303
Others
HOA Fee Include Exterior Maintenance,Lawn Care,Snow Removal
Ownership Fee Simple w/ HO Assn.
Special Listing Condition None
Pets Allowed Cats OK, Dogs OK
Read Less
Want to know what your home might be worth? Contact us for a FREE valuation!

Our team is ready to help you sell your home for the highest possible price ASAP

© 2024 Listings courtesy of MRED as distributed by MLS GRID. All Rights Reserved.
Bought with Maureen Christiansen • Providence Residential Brkrge

GET MORE INFORMATION





