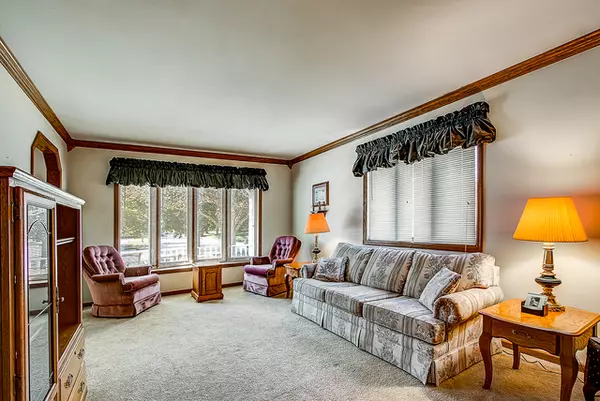$365,000
$399,000
8.5%For more information regarding the value of a property, please contact us for a free consultation.
385 Nevada ST Frankfort, IL 60423
4 Beds
3.5 Baths
3,521 SqFt
Key Details
Sold Price $365,000
Property Type Single Family Home
Sub Type Detached Single
Listing Status Sold
Purchase Type For Sale
Square Footage 3,521 sqft
Price per Sqft $103
Subdivision Krusemark
MLS Listing ID 10540495
Sold Date 12/05/19
Bedrooms 4
Full Baths 3
Half Baths 1
Year Built 1988
Annual Tax Amount $10,212
Tax Year 2018
Lot Size 0.320 Acres
Lot Dimensions 90 X 151 X 91 X 148
Property Description
Quality, custom home in highly-desired downtown Frankfort! Inviting entry leads to formal living and dining rooms. Open-concept family room and spacious eat-in kitchen with island. 4 large bedrooms upstairs, including the amazing master suite with double vanities, jetted tub, seperate shower, water closet and walk-in closet. Full, finished basement features an office, full bath, storage and access to an amazing work room with garage access. Large, private yard and new deck. Great neighborhood, blocks from everything the downtown Frankfort has to offer. Award-winning Frankfort 157C and Lincoln Way East schools!
Location
State IL
County Will
Area Frankfort
Rooms
Basement Full
Interior
Interior Features Vaulted/Cathedral Ceilings, First Floor Laundry
Heating Natural Gas, Forced Air
Cooling Central Air
Fireplaces Number 1
Fireplaces Type Wood Burning, Wood Burning Stove, Attached Fireplace Doors/Screen, Gas Log, Gas Starter
Equipment Water-Softener Owned, TV-Cable, Fan-Whole House, Sump Pump, Backup Sump Pump;
Fireplace Y
Appliance Double Oven, Microwave, Dishwasher, Refrigerator, Washer, Dryer, Disposal, Cooktop
Laundry Gas Dryer Hookup
Exterior
Exterior Feature Deck, Storms/Screens
Parking Features Attached
Garage Spaces 3.0
Community Features Curbs, Sidewalks, Street Lights, Street Paved
Building
Sewer Public Sewer
Water Public
New Construction false
Schools
Elementary Schools Grand Prairie Elementary School
Middle Schools Hickory Creek Middle School
High Schools Lincoln-Way East High School
School District 157C , 157C, 210
Others
HOA Fee Include None
Ownership Fee Simple
Special Listing Condition None
Read Less
Want to know what your home might be worth? Contact us for a FREE valuation!

Our team is ready to help you sell your home for the highest possible price ASAP

© 2024 Listings courtesy of MRED as distributed by MLS GRID. All Rights Reserved.
Bought with James Murphy • Murphy Real Estate Grp

GET MORE INFORMATION





