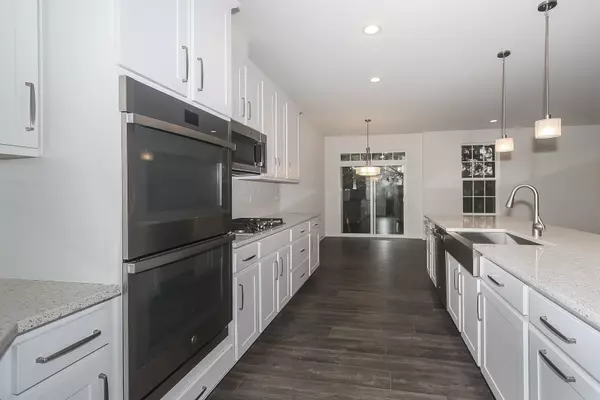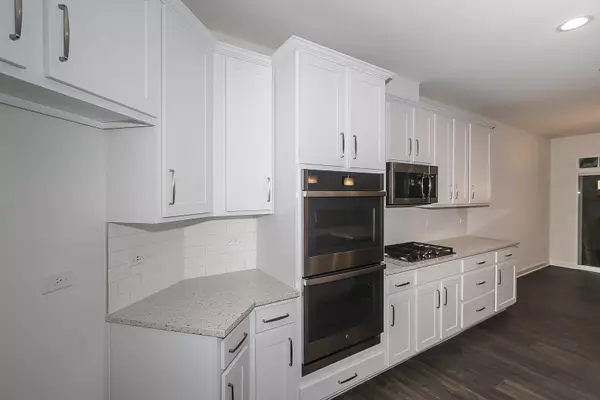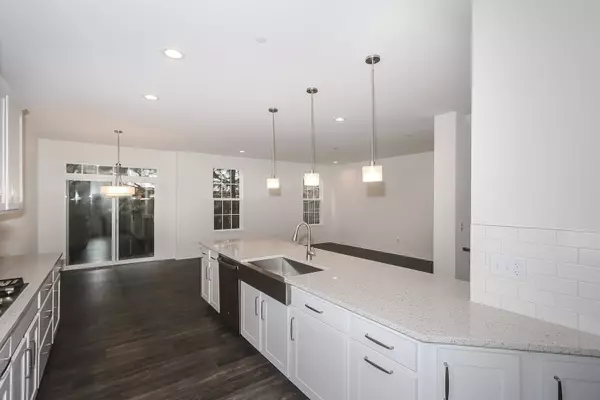$418,600
$424,990
1.5%For more information regarding the value of a property, please contact us for a free consultation.
2S704 Crimson King Lot #2.02 LN Glen Ellyn, IL 60137
2 Beds
2.5 Baths
2,231 SqFt
Key Details
Sold Price $418,600
Property Type Townhouse
Sub Type Townhouse-2 Story
Listing Status Sold
Purchase Type For Sale
Square Footage 2,231 sqft
Price per Sqft $187
Subdivision Maple Wood Estates
MLS Listing ID 10529169
Sold Date 05/29/20
Bedrooms 2
Full Baths 2
Half Baths 1
HOA Fees $275/mo
Rental Info Yes
Year Built 2019
Tax Year 2018
Lot Dimensions 58X26
Property Description
Maple Wood Estates' Final Building with IMMEDIATE OCCUPANCY! This popular Cortland Plan has 2 Bedrooms & a top floor loft area ideal for home office or additional rec area. Full 9' Traditional Basement with bath rough-in. An elegant foyer that leads into a gourmet kitchen with stainless steel appliances, granite counters, and 42" cabinets with crown molding! The elaborate kitchen island & dining area can accommodate several guests for your entertaining pleasure. Large open family room leads to private backyard patio. A beautiful angled oak staircase leads you to the second floor where you will find a generous master suite with gorgeous master bath with walk-in spa shower & direct access to the laundry. Opposite the master, is the spacious En-Suite second bedroom. Walk over to the community Gazebo & enjoy the crushed gravel path around the private pond! M/I Homes saved the best Building location for last! Tour today to learn more. 15-Year Transferrable Structural Warranty & "Whole Home" Certified.
Location
State IL
County Du Page
Area Glen Ellyn
Rooms
Basement Full
Interior
Interior Features Vaulted/Cathedral Ceilings, Wood Laminate Floors, Second Floor Laundry, Laundry Hook-Up in Unit, Walk-In Closet(s)
Heating Natural Gas, Forced Air
Cooling Central Air
Equipment CO Detectors, Sump Pump
Fireplace N
Appliance Double Oven, Microwave, Dishwasher, Disposal, Stainless Steel Appliance(s), Cooktop
Exterior
Exterior Feature Patio, Porch
Garage Attached
Garage Spaces 2.0
Roof Type Asphalt
Building
Lot Description Landscaped, Mature Trees
Story 2
Sewer Public Sewer
Water Public
New Construction true
Schools
Elementary Schools Arbor View Elementary School
Middle Schools Glen Crest Middle School
High Schools Glenbard South High School
School District 89 , 89, 87
Others
HOA Fee Include Insurance,Exterior Maintenance,Lawn Care,Snow Removal,Other
Ownership Fee Simple w/ HO Assn.
Special Listing Condition None
Pets Description Cats OK, Dogs OK
Read Less
Want to know what your home might be worth? Contact us for a FREE valuation!

Our team is ready to help you sell your home for the highest possible price ASAP

© 2024 Listings courtesy of MRED as distributed by MLS GRID. All Rights Reserved.
Bought with Non Member • NON MEMBER

GET MORE INFORMATION





