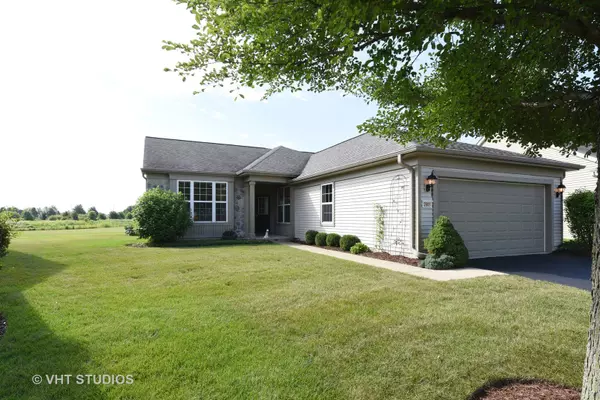$281,000
$292,750
4.0%For more information regarding the value of a property, please contact us for a free consultation.
2805 Beacon Point CIR Elgin, IL 60124
2 Beds
2 Baths
1,652 SqFt
Key Details
Sold Price $281,000
Property Type Single Family Home
Sub Type Detached Single
Listing Status Sold
Purchase Type For Sale
Square Footage 1,652 sqft
Price per Sqft $170
Subdivision Edgewater By Del Webb
MLS Listing ID 10039959
Sold Date 03/20/19
Style Ranch
Bedrooms 2
Full Baths 2
HOA Fees $207/mo
Year Built 2006
Annual Tax Amount $5,146
Tax Year 2016
Lot Size 5,601 Sqft
Lot Dimensions 50 X 112
Property Description
Exceptionally located home in Edgewater by Del Webb offers privacy and comfort. This beautifully maintained home sits on a premium lot and has an incredible view of the pond and wildlife. 2 Bedroom and 2 bathroom "Winthrop" model includes a welcoming foyer, den, breakfast room, huge screened in porch for year round enjoyment, patio and an extended garage. Enjoy the open floor plan that offers an abundance of natural sunlight. Large bright kitchen includes 42" maple cabinets and plenty of counter space. Nice sized breakfast room with large pantry. Master bedroom includes a large bay window with a spectacular view and huge walk-in closet. New carpet, upgraded white trim work, excellent storage space, neutral colors and immaculately clean. You will be hard pressed to find a more peaceful and private home in this community.
Location
State IL
County Kane
Area Elgin
Rooms
Basement None
Interior
Interior Features First Floor Bedroom, First Floor Laundry, First Floor Full Bath
Heating Natural Gas, Forced Air
Cooling Central Air
Equipment Ceiling Fan(s)
Fireplace N
Appliance Range, Microwave, Dishwasher, Refrigerator, Washer, Dryer, Disposal
Exterior
Exterior Feature Patio, Screened Patio, Storms/Screens
Garage Attached
Garage Spaces 2.0
Community Features Clubhouse, Pool, Tennis Courts, Sidewalks
Roof Type Asphalt
Building
Lot Description Pond(s), Water View
Sewer Public Sewer, Sewer-Storm
Water Public
New Construction false
Schools
School District 46 , 46, 46
Others
HOA Fee Include Security,Clubhouse,Exercise Facilities,Lawn Care,Snow Removal
Ownership Fee Simple w/ HO Assn.
Special Listing Condition None
Read Less
Want to know what your home might be worth? Contact us for a FREE valuation!

Our team is ready to help you sell your home for the highest possible price ASAP

© 2024 Listings courtesy of MRED as distributed by MLS GRID. All Rights Reserved.
Bought with Keller Williams Inspire

GET MORE INFORMATION





