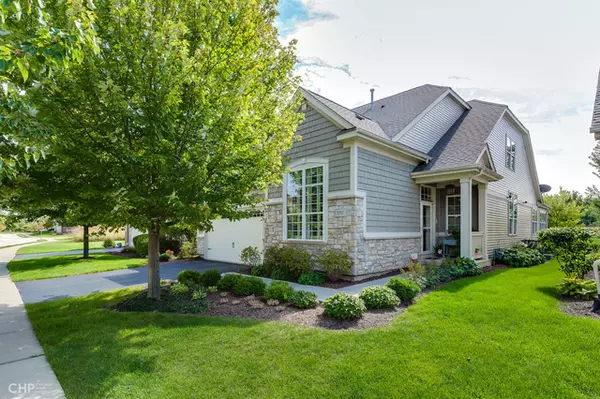$380,000
$395,000
3.8%For more information regarding the value of a property, please contact us for a free consultation.
1717 Havenshire RD Aurora, IL 60505
2 Beds
3 Baths
2,460 SqFt
Key Details
Sold Price $380,000
Property Type Single Family Home
Sub Type Detached Single
Listing Status Sold
Purchase Type For Sale
Square Footage 2,460 sqft
Price per Sqft $154
Subdivision Stonegate West
MLS Listing ID 10547238
Sold Date 12/17/19
Bedrooms 2
Full Baths 3
HOA Fees $145/mo
Year Built 2006
Annual Tax Amount $11,620
Tax Year 2017
Lot Size 5,998 Sqft
Lot Dimensions 50X120
Property Description
MAINTENANCE FREE, SINGLE FLOOR LIVING in prime location backing to walking trail & with pond in sight! If you are looking for easy living w/ everything you need on one floor-GET READY TO MOVE! Beautiful Stonegate West w/ crisp white trim & moldings, natural hardwood floors, main floor master suite, 2nd main floor bedroom w/ full bath, 1st floor laundry PLUS comfortable entertaining & relaxing options on the 2nd floor~As you enter the home you are greeted by a soaring foyer flanked by 2nd bedroom & full bath~Inviting living/dining room combo takes you into the well appointed kitchen w/ granite tops, double oven & breakfast bar island that opens to vaulted, sun-filled family room w/ fireplace~Eating area for everyday meals connects with the sunny sitting area~Vaulted master suite is generously sized w/ luxury bath that includes double sink, jetted tub, glass enclosed shower & large walk-in closet~Enjoy some quiet time on the 2nd level loft or entertain in the "lounge" which combines the den & bar area~HUGE basement ready for finishing touches or perfect for storage~Social neighborhood w/ clubhouse, pool, exercise & activities~Low assessment covers yard care & snow removal. HURRY!
Location
State IL
County Kane
Area Aurora / Eola
Rooms
Basement Partial
Interior
Interior Features Vaulted/Cathedral Ceilings, Bar-Wet, Hardwood Floors, First Floor Bedroom, In-Law Arrangement, First Floor Laundry, First Floor Full Bath
Heating Natural Gas, Forced Air
Cooling Central Air
Fireplaces Number 1
Fireplaces Type Gas Log, Gas Starter
Equipment Humidifier, TV-Dish, Security System, Intercom, CO Detectors, Ceiling Fan(s), Sump Pump, Air Purifier, Backup Sump Pump;, Radon Mitigation System
Fireplace Y
Appliance Double Oven, Microwave, Dishwasher, Refrigerator, Washer, Dryer, Disposal, Stainless Steel Appliance(s), Wine Refrigerator
Exterior
Exterior Feature Patio
Parking Features Attached
Garage Spaces 2.0
Community Features Clubhouse, Pool, Sidewalks
Roof Type Asphalt
Building
Lot Description Landscaped, Water View
Sewer Public Sewer
Water Public
New Construction false
Schools
Elementary Schools Mabel Odonnell Elementary School
Middle Schools C F Simmons Middle School
High Schools East High School
School District 131 , 131, 131
Others
HOA Fee Include Clubhouse,Exercise Facilities,Pool,Lawn Care,Snow Removal
Ownership Fee Simple w/ HO Assn.
Special Listing Condition None
Read Less
Want to know what your home might be worth? Contact us for a FREE valuation!

Our team is ready to help you sell your home for the highest possible price ASAP

© 2024 Listings courtesy of MRED as distributed by MLS GRID. All Rights Reserved.
Bought with Michael Odeh • Redfin Corporation

GET MORE INFORMATION





