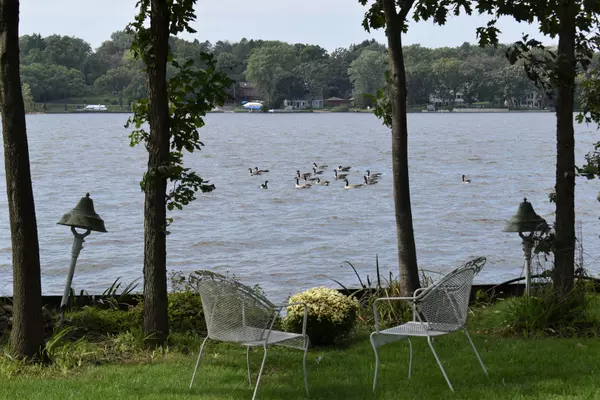$247,000
$260,000
5.0%For more information regarding the value of a property, please contact us for a free consultation.
4501 E Lake Shore DR Wonder Lake, IL 60097
2 Beds
1 Bath
1,100 SqFt
Key Details
Sold Price $247,000
Property Type Single Family Home
Sub Type Detached Single
Listing Status Sold
Purchase Type For Sale
Square Footage 1,100 sqft
Price per Sqft $224
MLS Listing ID 10534305
Sold Date 07/15/20
Style Bungalow,Ranch
Bedrooms 2
Full Baths 1
HOA Fees $6/ann
Year Built 1945
Annual Tax Amount $6,651
Tax Year 2018
Lot Size 10,145 Sqft
Lot Dimensions 10144
Property Description
What a great home for summer fun in Wonder Lake! Almost 90 feet of water front to have your boats on. Over-sized deck for entertaining. Vaulted ceiling with skylights in foyer for all day natural lighting. A perfect home for even winter living with the wood burning fire place and great view of the lake to watch the ice fishing and snow mobiles. Lots of hardwood flooring. Dining area has all windows for great views of the water as well. Large laundry room. Owner had sooo many plans for the property so take a look at the large 3 car garage that would be perfect for either cars, boats or toys....remember to look in this very high ceiling garage. Structurally sound to put on 2nd floor addition! Crawl space has a poured concrete flooring on newer addition. This has been a great get away for the current owners through out all these years. Parially fenced in yard. They love it but it is time for the home to find a new family to enjoy it as much as they have. Come check it out and make it your own!!
Location
State IL
County Mc Henry
Area Wonder Lake
Rooms
Basement None
Interior
Interior Features Vaulted/Cathedral Ceilings, Skylight(s), Hardwood Floors, First Floor Laundry, First Floor Full Bath
Heating Natural Gas, Forced Air
Cooling Central Air
Fireplaces Number 1
Fireplaces Type Wood Burning
Fireplace Y
Appliance Range, Microwave, Refrigerator
Laundry Gas Dryer Hookup, Sink
Exterior
Exterior Feature Deck, Porch, Storms/Screens
Parking Features Attached
Garage Spaces 3.0
Community Features Park, Lake, Water Rights, Curbs, Street Lights, Street Paved
Roof Type Asphalt
Building
Lot Description Fenced Yard, Lake Front, Water Rights, Mature Trees
Sewer Septic-Private
Water Private Well
New Construction false
Schools
Elementary Schools Harrison Elementary School
Middle Schools Harrison Elementary School
High Schools Mchenry High School-West Campus
School District 36 , 36, 156
Others
HOA Fee Include Lake Rights
Ownership Fee Simple
Special Listing Condition None
Read Less
Want to know what your home might be worth? Contact us for a FREE valuation!

Our team is ready to help you sell your home for the highest possible price ASAP

© 2024 Listings courtesy of MRED as distributed by MLS GRID. All Rights Reserved.
Bought with Linda Clark • Berkshire Hathaway HomeServices Starck Real Estate

GET MORE INFORMATION





