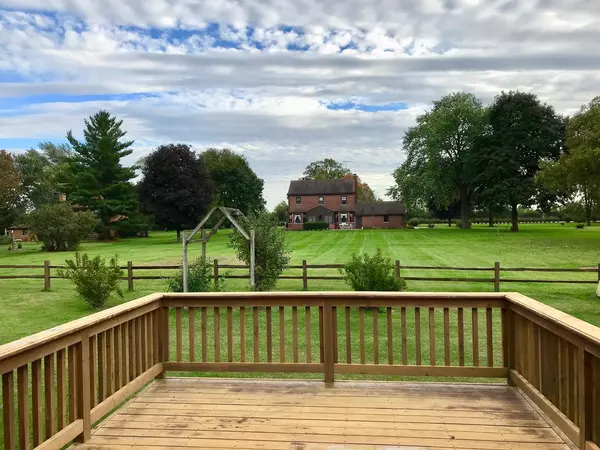$160,000
$175,000
8.6%For more information regarding the value of a property, please contact us for a free consultation.
311 Pearl ST Cary, IL 60013
4 Beds
2.5 Baths
1,304 SqFt
Key Details
Sold Price $160,000
Property Type Single Family Home
Sub Type Detached Single
Listing Status Sold
Purchase Type For Sale
Square Footage 1,304 sqft
Price per Sqft $122
Subdivision Eastgate
MLS Listing ID 10531911
Sold Date 10/31/19
Bedrooms 4
Full Baths 2
Half Baths 1
Year Built 1984
Annual Tax Amount $7,698
Tax Year 2018
Lot Size 9,583 Sqft
Lot Dimensions 70X134.5X70X134.5
Property Description
This is the home you have been waiting for in Cary! 2032 sq ft of finished space plus more to potentially expand! 4 bedrooms, 2.5 baths, many over-sized/large rooms, wonderful yard backs to huge lot, enormous laundry room with exterior access, over-sized 2.5 car garage, and so much more! Gorgeous wood surround fireplace in the family room, large kitchen with an abundance of cabinets and pantry storage, huge table space with wood floor and an easy glide upgraded slider door to deck, family room built-ins, lots of closets and cabinet space for storage needs, and even an unfinished portion of the basement remains for whatever you desire. Nice yard for entertaining from your 16x12 deck! This is a rare gem in Cary. Come see it before it's gone!
Location
State IL
County Mc Henry
Area Cary / Oakwood Hills / Trout Valley
Rooms
Basement Full, Walkout
Interior
Interior Features Hardwood Floors, Built-in Features
Heating Natural Gas
Cooling Central Air
Fireplaces Number 1
Equipment Humidifier, Water-Softener Owned, Intercom, CO Detectors, Ceiling Fan(s), Sump Pump
Fireplace Y
Appliance Range, Dishwasher, Refrigerator, Dryer, Water Softener Owned
Exterior
Exterior Feature Deck
Garage Attached
Garage Spaces 2.5
Community Features Sidewalks
Roof Type Asphalt
Building
Sewer Public Sewer
Water Public
New Construction false
Schools
School District 26 , 26, 155
Others
HOA Fee Include None
Ownership Fee Simple
Special Listing Condition Court Approval Required
Read Less
Want to know what your home might be worth? Contact us for a FREE valuation!

Our team is ready to help you sell your home for the highest possible price ASAP

© 2024 Listings courtesy of MRED as distributed by MLS GRID. All Rights Reserved.
Bought with Teresa Slowinski • RE/MAX City

GET MORE INFORMATION





