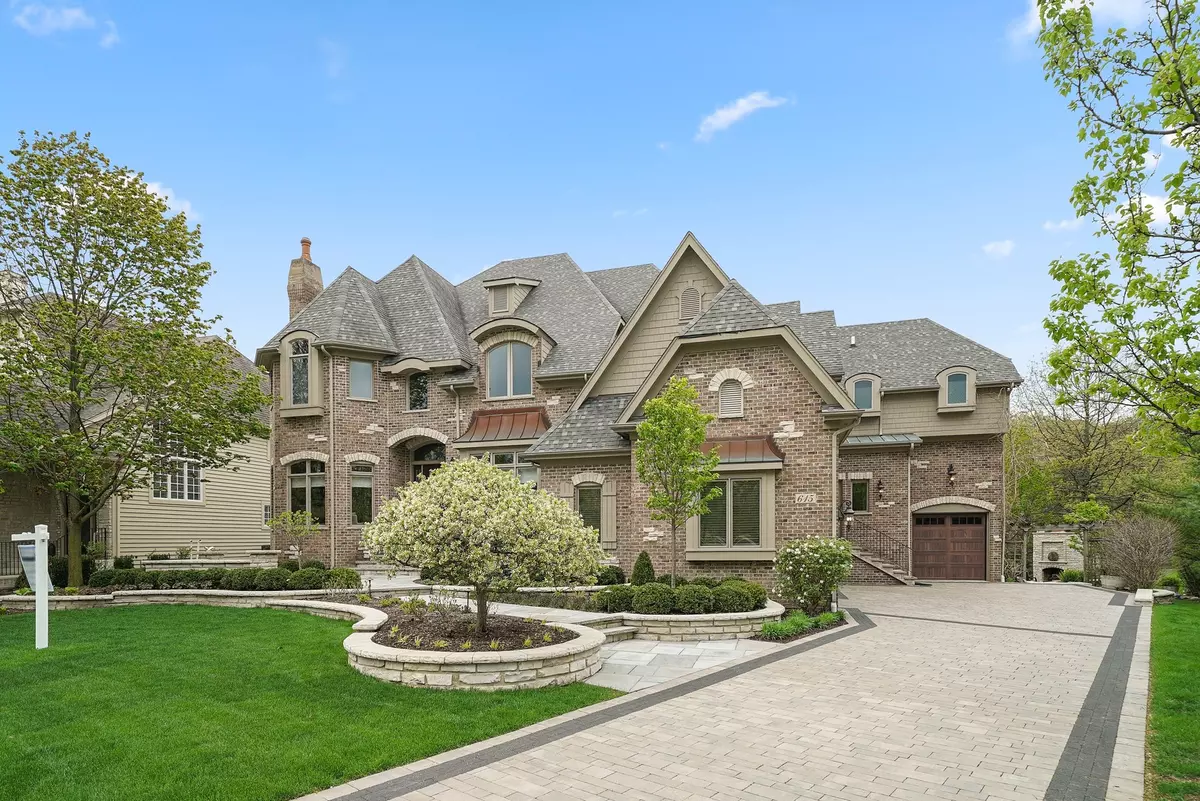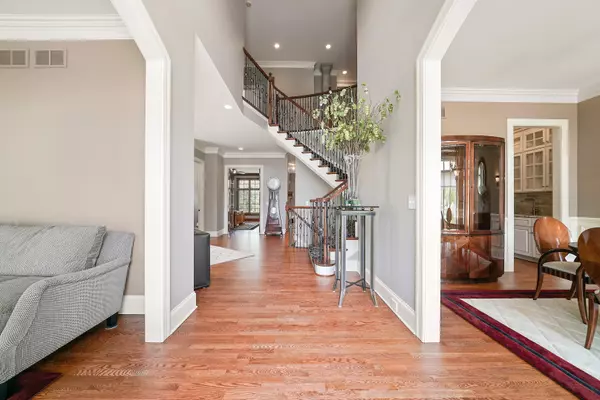$1,125,000
$1,150,000
2.2%For more information regarding the value of a property, please contact us for a free consultation.
615 Nanak CT Naperville, IL 60565
6 Beds
7 Baths
5,708 SqFt
Key Details
Sold Price $1,125,000
Property Type Single Family Home
Sub Type Detached Single
Listing Status Sold
Purchase Type For Sale
Square Footage 5,708 sqft
Price per Sqft $197
Subdivision Royce Club
MLS Listing ID 10523903
Sold Date 12/12/19
Bedrooms 6
Full Baths 6
Half Baths 2
Year Built 2002
Annual Tax Amount $24,605
Tax Year 2018
Lot Size 0.300 Acres
Lot Dimensions 70X122X138X131
Property Description
Welcome To This Distinctive Executive Home In The Royce Club Subdivision Of Naperville*School Dist. 203*3 Levels of Quality Finished Living Space (8,500+Sq. Ft)*12 Ft,10 Ft & Volume Ceilings*Detailed Mill Work* Family Room with Detailed Wood Ceiling, Brick & Stone Fireplace Overlooking a Private Covered Deck*Gourmet Kitchen(Wolf, Subzero & Viking Appliances)with Island Breakfast Bar,Eating Area*Main Floor Nanny/In-Law's Suite w/Separate Entrance,Full Bath,Kitchenette*Updated Master Retreat W/Fireplace, Sitting Rm W/Coffee Station & Deluxe Master Bathroom*2nd Flr Laundry & W/I Closet*Full Finished Look Out/Walk Out Basement Featuring Full Bar/Kitchen,Rec Room,Theater Room,Exercise Room,1/2 Bath*6 Bedrooms*6 Full Baths, 2 Half Baths*4 Fireplaces*4 Car Garage*All New Hardscape*Outdoor Fireplace*Detailed List of $331,000+ NEW Updates!Here Are A Few: 2 HVAC Systems*Tankless Water System*Hardscape*Landscape*Light Fixtures*3 Car Garage Heater*Garage Doors*Whole House Water Filtration System.
Location
State IL
County Will
Area Naperville
Rooms
Basement Full, Walkout
Interior
Interior Features Vaulted/Cathedral Ceilings, Hardwood Floors, First Floor Bedroom, In-Law Arrangement, Second Floor Laundry, Walk-In Closet(s)
Heating Natural Gas, Forced Air, Sep Heating Systems - 2+, Zoned
Cooling Central Air, Zoned
Fireplaces Number 4
Fireplaces Type Double Sided, Wood Burning, Gas Log, Gas Starter
Equipment Humidifier, Water-Softener Owned, Central Vacuum, Security System, Intercom, CO Detectors, Ceiling Fan(s), Fan-Attic Exhaust, Sump Pump, Sprinkler-Lawn, Air Purifier, Backup Sump Pump;
Fireplace Y
Appliance Double Oven, Range, Microwave, Dishwasher, Refrigerator, High End Refrigerator, Bar Fridge, Washer, Dryer, Disposal, Stainless Steel Appliance(s), Range Hood, Water Purifier, Water Purifier Owned, Water Softener, Water Softener Owned
Exterior
Exterior Feature Deck, Patio, Porch, Hot Tub, Storms/Screens
Parking Features Attached
Garage Spaces 4.0
Roof Type Asphalt
Building
Lot Description Corner Lot, Landscaped, Wooded, Mature Trees
Sewer Public Sewer
Water Lake Michigan, Public
New Construction false
Schools
Elementary Schools River Woods Elementary School
Middle Schools Madison Junior High School
High Schools Naperville Central High School
School District 203 , 203, 203
Others
HOA Fee Include None
Ownership Fee Simple
Special Listing Condition List Broker Must Accompany
Read Less
Want to know what your home might be worth? Contact us for a FREE valuation!

Our team is ready to help you sell your home for the highest possible price ASAP

© 2024 Listings courtesy of MRED as distributed by MLS GRID. All Rights Reserved.
Bought with Mark Lee • Baird & Warner

GET MORE INFORMATION





