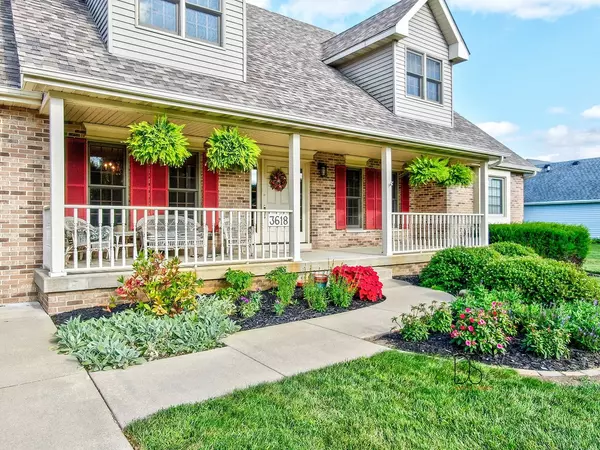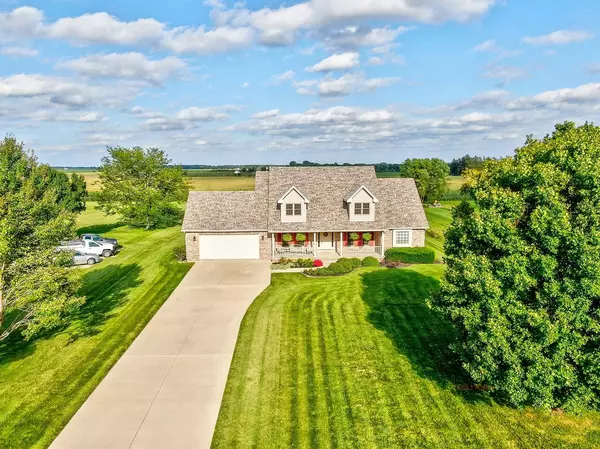$273,000
$279,000
2.2%For more information regarding the value of a property, please contact us for a free consultation.
3618 E 1769th RD Ottawa, IL 61350
5 Beds
3.5 Baths
2,740 SqFt
Key Details
Sold Price $273,000
Property Type Single Family Home
Sub Type Detached Single
Listing Status Sold
Purchase Type For Sale
Square Footage 2,740 sqft
Price per Sqft $99
MLS Listing ID 10502270
Sold Date 04/15/20
Bedrooms 5
Full Baths 3
Half Baths 1
Year Built 1998
Annual Tax Amount $7,626
Tax Year 2018
Lot Size 0.970 Acres
Lot Dimensions 325X135
Property Description
Immaculate one owner home in Crooked Creek Estates. Family room has gas fireplace and new carpet. Recent updates include furnace and AC 2016, humidifier (on furnace) 2019, water heater 2017, and roof 2017. Main level master suite includes cathedral ceiling, two walk-in closets, full bathroom with separate shower, two vanities, & plant ledge. Main floor laundry. Kitchen features gazebo shaped dining area. Beautiful, open 2 story foyer, oak staircase leading to landing, and solid 6 panel doors. The upper level has a full hall bathroom, 4 bedrooms - 1 bedroom with walk-in closet, 1 bedroom with its own full bathroom. Low tax rate. Enjoy country living close to town & minutes from I-80. Real estate tax assessment is currently based on a market value of $350,000. Township Assessor is reevaluating the property and could potentially result in lower taxes.
Location
State IL
County La Salle
Area Danway / Dayton / Naplate / Ottawa / Prairie Center
Rooms
Basement Full
Interior
Interior Features Vaulted/Cathedral Ceilings, Skylight(s), Hardwood Floors, First Floor Bedroom, First Floor Laundry, First Floor Full Bath
Heating Propane
Cooling Central Air
Fireplaces Number 1
Fireplaces Type Gas Log
Equipment Water-Softener Owned, Ceiling Fan(s), Sump Pump
Fireplace Y
Appliance Range, Microwave, Dishwasher, Refrigerator, Washer, Dryer
Exterior
Exterior Feature Patio, Porch
Parking Features Attached
Garage Spaces 2.0
Community Features Curbs, Street Paved
Roof Type Asphalt
Building
Sewer Septic-Private
Water Private Well
New Construction false
Schools
Elementary Schools Harding Grade School
Middle Schools Serena Elementary School
High Schools Serena High School
School District 2 , 2, 2
Others
HOA Fee Include None
Ownership Fee Simple
Special Listing Condition None
Read Less
Want to know what your home might be worth? Contact us for a FREE valuation!

Our team is ready to help you sell your home for the highest possible price ASAP

© 2024 Listings courtesy of MRED as distributed by MLS GRID. All Rights Reserved.
Bought with Kimberly Eddy • Century 21 Windsor Realty

GET MORE INFORMATION





