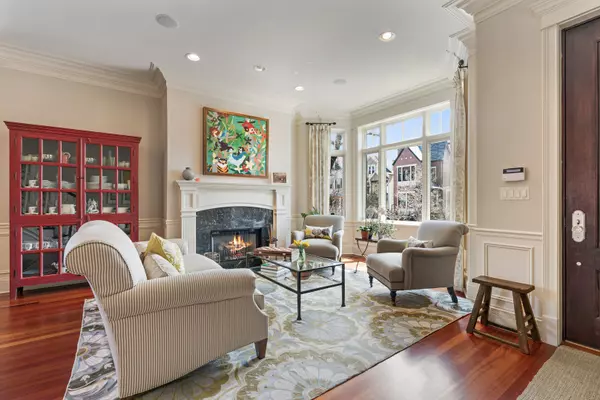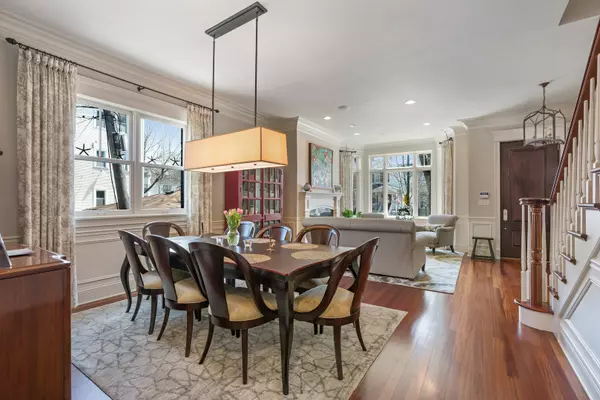$1,325,000
$1,450,000
8.6%For more information regarding the value of a property, please contact us for a free consultation.
1914 W MELROSE ST Chicago, IL 60657
5 Beds
3.5 Baths
4,000 SqFt
Key Details
Sold Price $1,325,000
Property Type Single Family Home
Sub Type Detached Single
Listing Status Sold
Purchase Type For Sale
Square Footage 4,000 sqft
Price per Sqft $331
Subdivision Roscoe Village
MLS Listing ID 10019246
Sold Date 01/18/19
Bedrooms 5
Full Baths 3
Half Baths 1
Year Built 2004
Annual Tax Amount $23,084
Tax Year 2016
Lot Size 3,105 Sqft
Lot Dimensions 25X125
Property Description
Gorgeous full masonry extra wide brick & limestone corner home built by Paul Petersen on beautiful quiet tree lined street. Flooded w/sunlight, this impressive home features extensive woodwork, high ceilings, hrdwd floors, 4 fireplaces, wainscoting, 8' solid doors, amazing outdoor space w/large patio & built-out deck over heated garage. Beautifully appointed grand living/dining room. Chef's custom eat-in-kitchen w/massive 9' granite island & commercial grade appliances. Amazing greatroom off the kitchen leads to a mud room which opens up to a large outdoor patio. Luxurious master suite w/fps, marble spa bath w/heated floors, separate jacuzzi, steam shower & double vanity. Two additional good sized bedrooms on 2nd level share upgraded stone bath. Radiant heated lower level offers a large family room w/fireplace & wet bar, 4th bedroom & updated stone bath. Laundry on 2nd & lower level. Amazing Roscoe Village location close to shopping, restaurants, entertainment & public transportation.
Location
State IL
County Cook
Area Chi - North Center
Rooms
Basement Full, English
Interior
Interior Features Skylight(s), Bar-Wet, Hardwood Floors, Heated Floors, Second Floor Laundry
Heating Natural Gas, Forced Air, Radiant, Indv Controls, Zoned, Other
Cooling Central Air, Zoned
Fireplaces Number 4
Fireplaces Type Wood Burning, Gas Starter
Equipment Humidifier, Security System, Intercom, CO Detectors, Ceiling Fan(s), Sump Pump, Air Purifier
Fireplace Y
Appliance Range, Microwave, Dishwasher, Refrigerator, Bar Fridge, Washer, Dryer, Disposal
Exterior
Exterior Feature Patio, Roof Deck
Parking Features Detached
Garage Spaces 2.0
Community Features Sidewalks
Roof Type Rubber
Building
Lot Description Fenced Yard
Sewer Public Sewer
Water Public
New Construction false
Schools
School District 299 , 299, 299
Others
HOA Fee Include None
Ownership Fee Simple
Special Listing Condition None
Read Less
Want to know what your home might be worth? Contact us for a FREE valuation!

Our team is ready to help you sell your home for the highest possible price ASAP

© 2024 Listings courtesy of MRED as distributed by MLS GRID. All Rights Reserved.
Bought with Krain Real Estate

GET MORE INFORMATION





