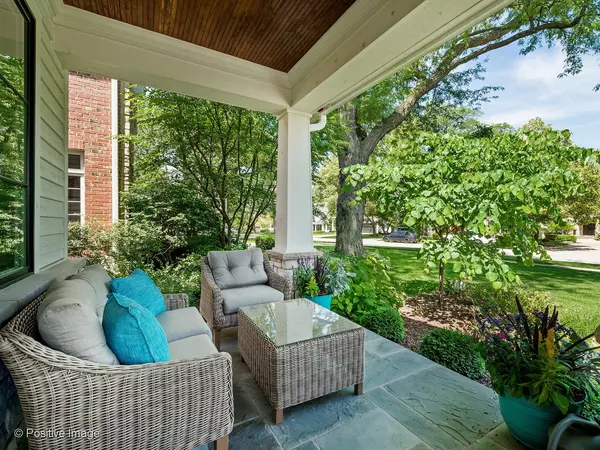$1,487,500
$1,550,000
4.0%For more information regarding the value of a property, please contact us for a free consultation.
20 Blodgett AVE Clarendon Hills, IL 60514
5 Beds
4.5 Baths
3,661 SqFt
Key Details
Sold Price $1,487,500
Property Type Single Family Home
Sub Type Detached Single
Listing Status Sold
Purchase Type For Sale
Square Footage 3,661 sqft
Price per Sqft $406
MLS Listing ID 10496014
Sold Date 11/22/19
Style Farmhouse
Bedrooms 5
Full Baths 4
Half Baths 1
Year Built 2016
Annual Tax Amount $23,418
Tax Year 2018
Lot Size 9,430 Sqft
Lot Dimensions 60 X 156.55
Property Description
Highly sought after location and design. Coastal Style is timeless and inviting with Blue Stone Front Porch. The location is prime with the down town and train to the south and the park, grade school, middle school to the north. The floor plan flows seemlessly from the moment you step thru the front door. Spacious foyer with study set off the front, barn door for privacy. The dining room has been transformed into the ultimate den. The hub of the home is the Kitchen, oversized dinette overlooking the yard and flowing gently into the Great room. The details are brilliant, the fireplace, the ceiling details, the tile work, this is a must see. 2nd floor featuring lavish Master Suite plus 3 bedrooms (2 baths) and laundry. The basement adds another bedroom, exercise room (or 6th BR) and Rec Room.. Two Plus Plus car garage is attached and leads into generous mud room. Professional landscaped with rear patio and grilling area, sprinkler system and fenced yard. Optimal Funcutality.
Location
State IL
County Du Page
Area Clarendon Hills
Rooms
Basement Full
Interior
Interior Features Vaulted/Cathedral Ceilings, Hardwood Floors, Second Floor Laundry, Built-in Features, Walk-In Closet(s)
Heating Natural Gas, Sep Heating Systems - 2+
Cooling Central Air
Fireplaces Number 1
Fireplaces Type Double Sided
Fireplace Y
Appliance Double Oven, Dishwasher, High End Refrigerator, Bar Fridge, Washer, Dryer, Disposal, Cooktop
Exterior
Exterior Feature Patio
Parking Features Attached
Garage Spaces 2.0
Roof Type Asphalt
Building
Sewer Public Sewer
Water Lake Michigan, Community Well
New Construction false
Schools
Elementary Schools Prospect Elementary School
Middle Schools Clarendon Hills Middle School
High Schools Hinsdale Central High School
School District 181 , 181, 86
Others
HOA Fee Include None
Ownership Fee Simple
Special Listing Condition None
Read Less
Want to know what your home might be worth? Contact us for a FREE valuation!

Our team is ready to help you sell your home for the highest possible price ASAP

© 2025 Listings courtesy of MRED as distributed by MLS GRID. All Rights Reserved.
Bought with Sheila O'Malley • d'aprile properties
GET MORE INFORMATION





