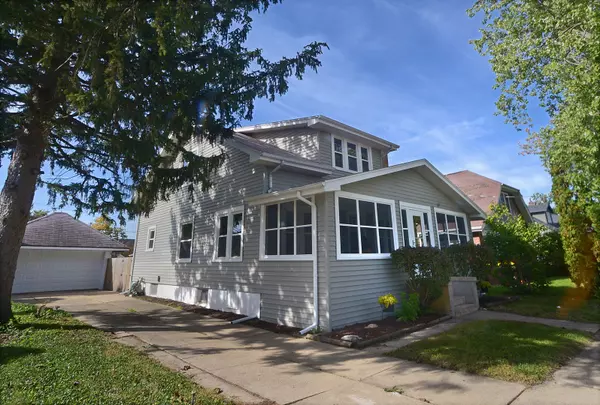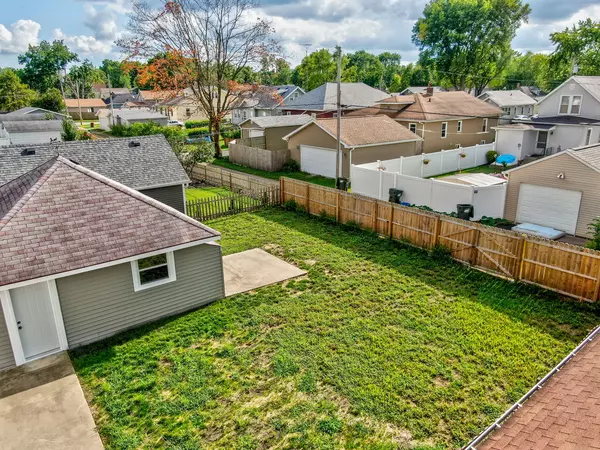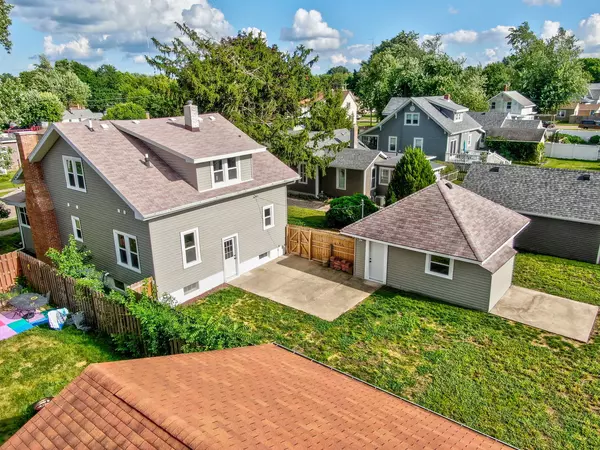$187,000
$193,900
3.6%For more information regarding the value of a property, please contact us for a free consultation.
431 4TH AVE Ottawa, IL 61350
3 Beds
2.5 Baths
1,850 SqFt
Key Details
Sold Price $187,000
Property Type Single Family Home
Sub Type Detached Single
Listing Status Sold
Purchase Type For Sale
Square Footage 1,850 sqft
Price per Sqft $101
MLS Listing ID 10488232
Sold Date 12/06/19
Bedrooms 3
Full Baths 2
Half Baths 1
Year Built 1926
Annual Tax Amount $4,599
Tax Year 2018
Lot Size 7,405 Sqft
Lot Dimensions 60X119
Property Description
Totally remodeled, restored, and refinished, this 3 bedroom, 2.5 bath Vintage Craftsman offers an "All New" home filled with "Old World" charm. Located in a wonderful neighborhood, close to the river and in walking distance to Ottawa's downtown. Open and bright with beautifully refinished hrdwood floors and elaborate white trim throughout. The new kitchen features a barn wood accent wall, extra tall white cabinetry, granite counters and a large peninsula with seating for 5.The spacious table area opens to kitchen and living room.The main floor master suite offers a new private bath and walk in closet. New powder room on main floor. Huge 2nd floor bath with large laundry closet. All bedrooms feature walk-in closets. Basement offers good storage. 2 car garage has new doors, windows, & GDO. Private backyard-fenced with patio. Additional 2019 improvements include new furnace, central air conditioner, complete rewiring throughout the home, all new windows, new exterior doors, new fireplace
Location
State IL
County La Salle
Area Danway / Dayton / Naplate / Ottawa / Prairie Center
Rooms
Basement Full
Interior
Interior Features First Floor Bedroom, First Floor Full Bath
Heating Natural Gas, Forced Air
Cooling Central Air
Fireplaces Number 1
Fireplaces Type Electric
Equipment Sump Pump
Fireplace Y
Exterior
Exterior Feature Patio, Porch Screened
Parking Features Detached
Garage Spaces 2.0
Community Features Sidewalks, Street Lights, Street Paved
Roof Type Asphalt
Building
Sewer Public Sewer
Water Public
New Construction false
Schools
Elementary Schools Mckinley Elementary: K-4Th Grade
Middle Schools Shepherd Middle School
High Schools Ottawa Township High School
School District 141 , 141, 140
Others
HOA Fee Include None
Ownership Fee Simple
Special Listing Condition None
Read Less
Want to know what your home might be worth? Contact us for a FREE valuation!

Our team is ready to help you sell your home for the highest possible price ASAP

© 2024 Listings courtesy of MRED as distributed by MLS GRID. All Rights Reserved.
Bought with Deborah Burns • RE/MAX 1st Choice

GET MORE INFORMATION





