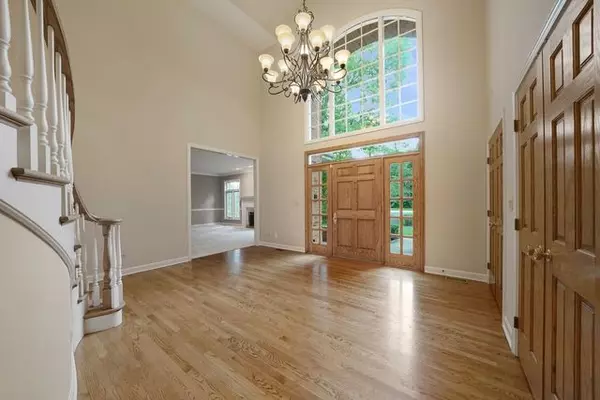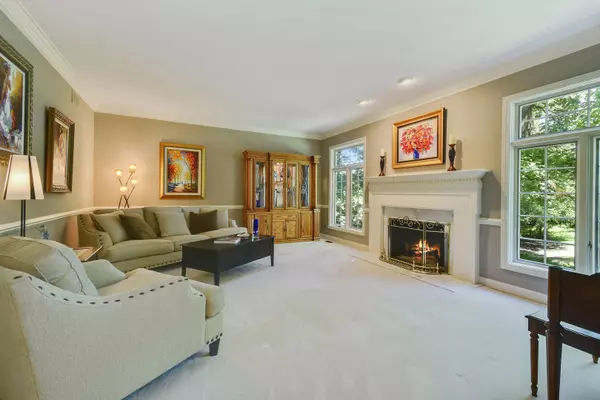$550,000
$679,000
19.0%For more information regarding the value of a property, please contact us for a free consultation.
120 N WYNSTONE DR North Barrington, IL 60010
5 Beds
5.5 Baths
5,930 SqFt
Key Details
Sold Price $550,000
Property Type Single Family Home
Sub Type Detached Single
Listing Status Sold
Purchase Type For Sale
Square Footage 5,930 sqft
Price per Sqft $92
Subdivision Wynstone
MLS Listing ID 10509457
Sold Date 12/04/19
Style Traditional
Bedrooms 5
Full Baths 4
Half Baths 3
Year Built 1990
Annual Tax Amount $19,399
Tax Year 2018
Lot Size 1.316 Acres
Lot Dimensions 180X315X180X319
Property Description
Incredible home at an amazing price!Loads of natural light!Freshly painted white millwork t/o!7700 SF on Wynstone's 17th hole&gorgeous pond!All brick.Circular drive.Mature trees.Huge deck & paver patio.Hardwood flrs, cathedral box beam clgs,4 fplcs,2 new furnaces AND 1st flr master w/beamed cath clg, fplc, custom His & Hers closets,marble bath w/jetted tub,oversized shower, bidet.Epitome of "great" rooms w/ 2-story windows,limestone fplc, wet bar &custom built-ins.Colossal 28' kit w/hi-tech (Wifi!Photos!)Samsung "Family Hub" French dr ref, 9' granite isld, Viking ovens/cooktp/warming drawer/mo,Bosch dw + butler's pantry,cust hutch &serving alcove w/L-shaped counter & cbts. Handsome priv library w/ bookcases &views.Huge BR stes&bonus rm.Endless Engl bsmt w/frplc, bar,game area,full bath&tons of storage space&cedar closet.Generous laundry, service bath&drop zone.1- year Wynstone social/dining membership incl w/ home.Rarely found amenities & luxury at this price point in this setting...
Location
State IL
County Lake
Area Barrington Area
Rooms
Basement Full, English
Interior
Interior Features Vaulted/Cathedral Ceilings, Bar-Dry, Hardwood Floors, First Floor Bedroom, First Floor Laundry, First Floor Full Bath
Heating Natural Gas, Forced Air, Sep Heating Systems - 2+, Zoned
Cooling Central Air, Zoned
Fireplaces Number 4
Fireplaces Type Wood Burning, Gas Log, Gas Starter
Equipment Humidifier, TV-Cable, Security System, Intercom, CO Detectors, Ceiling Fan(s), Sump Pump, Sprinkler-Lawn, Backup Sump Pump;
Fireplace Y
Appliance Double Oven, Dishwasher, Refrigerator, Washer, Dryer, Disposal, Trash Compactor
Exterior
Exterior Feature Deck, Brick Paver Patio, Storms/Screens
Parking Features Attached
Garage Spaces 3.0
Community Features Street Lights, Street Paved
Roof Type Shake
Building
Lot Description Golf Course Lot, Pond(s), Water View, Wooded
Sewer Public Sewer, Overhead Sewers
Water Community Well
New Construction false
Schools
Elementary Schools Seth Paine Elementary School
Middle Schools Lake Zurich Middle - N Campus
High Schools Lake Zurich High School
School District 95 , 95, 95
Others
HOA Fee Include None
Ownership Fee Simple w/ HO Assn.
Special Listing Condition None
Read Less
Want to know what your home might be worth? Contact us for a FREE valuation!

Our team is ready to help you sell your home for the highest possible price ASAP

© 2024 Listings courtesy of MRED as distributed by MLS GRID. All Rights Reserved.
Bought with Judy Ellison • Coldwell Banker Residential

GET MORE INFORMATION





