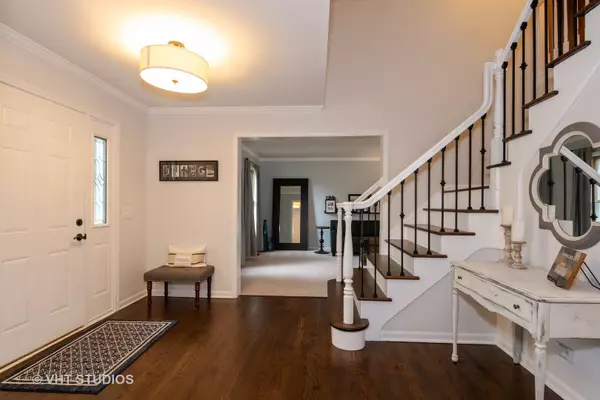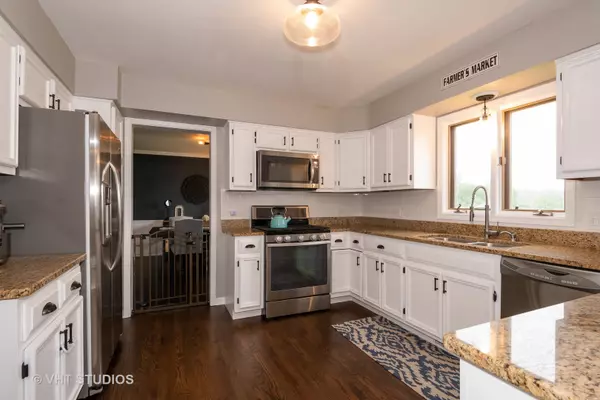$390,000
$394,900
1.2%For more information regarding the value of a property, please contact us for a free consultation.
7N829 Northern Dancer LN St. Charles, IL 60175
4 Beds
3.5 Baths
2,853 SqFt
Key Details
Sold Price $390,000
Property Type Single Family Home
Sub Type Detached Single
Listing Status Sold
Purchase Type For Sale
Square Footage 2,853 sqft
Price per Sqft $136
Subdivision Arlington Estates
MLS Listing ID 10494001
Sold Date 12/03/19
Bedrooms 4
Full Baths 3
Half Baths 1
Year Built 1990
Annual Tax Amount $9,489
Tax Year 2018
Lot Size 1.040 Acres
Lot Dimensions 291X153X288X161
Property Description
Wow! Fantastic updated home on an Acre lot! Enjoy complete privacy in this amazing yard! Your first impression will be the elegant two story foyer and gorgeous hardwood floors throughout main level and stairs. Convenient first floor office. Updated eat-in kitchen with white cabinets, granite counters, and stainless steel appliances overlooks the vaulted family room with exposed beams and brick fireplace. Half bath has been completely updated as well. Basement is the perfect entertaining space with media room, wet bar, and full bathroom. This home is fresh and updated with high end finishes, trendy fixtures and faucets throughout. Skylights in 2nd level bathrooms. Relax in the jetted tub in master bath. This home features a radon mitigation system, new furnace, water filtration system and hot water tank in 2018. New well pressure tank 2019. Home warranty included. Priced for a quick sale!
Location
State IL
County Kane
Area Campton Hills / St. Charles
Rooms
Basement Full
Interior
Interior Features Vaulted/Cathedral Ceilings, Skylight(s), Bar-Wet, Hardwood Floors, First Floor Laundry
Heating Natural Gas, Forced Air
Cooling Central Air
Fireplaces Number 1
Fireplaces Type Wood Burning, Attached Fireplace Doors/Screen, Gas Starter
Equipment Humidifier, CO Detectors, Ceiling Fan(s), Sump Pump, Radon Mitigation System
Fireplace Y
Appliance Range, Microwave, Dishwasher, Refrigerator, Bar Fridge, Washer, Dryer, Stainless Steel Appliance(s)
Exterior
Exterior Feature Deck
Parking Features Attached
Garage Spaces 3.0
Roof Type Asphalt
Building
Sewer Septic-Private
Water Private Well
New Construction false
Schools
Elementary Schools Ferson Creek Elementary School
Middle Schools Thompson Middle School
High Schools St Charles North High School
School District 303 , 303, 303
Others
HOA Fee Include None
Ownership Fee Simple
Special Listing Condition Corporate Relo
Read Less
Want to know what your home might be worth? Contact us for a FREE valuation!

Our team is ready to help you sell your home for the highest possible price ASAP

© 2024 Listings courtesy of MRED as distributed by MLS GRID. All Rights Reserved.
Bought with Bud Caruso • RE/MAX 2000

GET MORE INFORMATION





