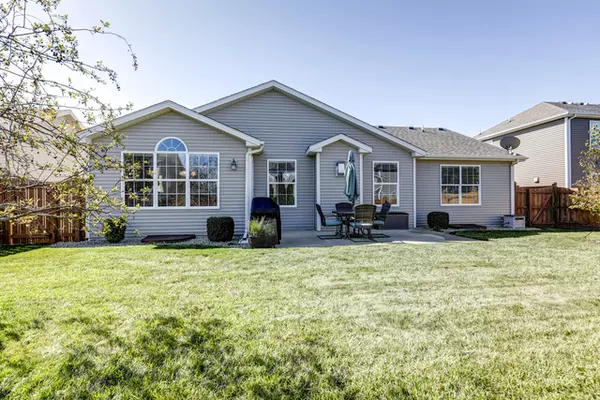$291,000
$294,900
1.3%For more information regarding the value of a property, please contact us for a free consultation.
410 Preston ST Savoy, IL 61874
4 Beds
3 Baths
1,848 SqFt
Key Details
Sold Price $291,000
Property Type Single Family Home
Sub Type Detached Single
Listing Status Sold
Purchase Type For Sale
Square Footage 1,848 sqft
Price per Sqft $157
MLS Listing ID 10504706
Sold Date 10/30/19
Bedrooms 4
Full Baths 3
Year Built 2008
Annual Tax Amount $7,120
Tax Year 2018
Lot Size 7,797 Sqft
Lot Dimensions 120X65
Property Description
Beautiful well-maintained Ironwood built ranch, 4-bd, 3-ba w/finished basement in Prairie Meadows. Main floor offers Open split floor plan w/vaulted Ceilings, spacious living room and a Fireplace! Kitchen offers lots of Cabinetry, Island w/Breakfast Bar, Granite counters, spacious Dining Area with wall of windows bringing in tons of natural light. The main floor offers a large Master bedroom, master bath with whirlpool tub, dual sinks, shower, Walk-In closet. On the other side you will have 2-bd, full bath & laundry room. Finished basement with large entertainment space, built in Surround sound system, 4th bd, full bath & large storage space to add a 5th bedroom. Fully fenced, Professionally landscaped yard for easy maintenance w/ Irrigation system. You can enjoy the new carpet 2019, fresh paint 2019, Central vacuum, Central humidifier, Fireplace heat blower for extra heat, security system & window treatments on all windows. Close to Carrie Busey,Colbert Park,shopping,dining & U of I.
Location
State IL
County Champaign
Area Champaign, Savoy
Rooms
Basement Full
Interior
Interior Features Vaulted/Cathedral Ceilings, First Floor Bedroom, First Floor Laundry, First Floor Full Bath, Walk-In Closet(s)
Heating Natural Gas, Electric
Cooling Central Air
Fireplaces Number 1
Fireplaces Type Gas Starter
Equipment Humidifier, Central Vacuum, Security System, Ceiling Fan(s), Sump Pump, Backup Sump Pump;
Fireplace Y
Appliance Range, Microwave, Dishwasher, Refrigerator, Washer, Dryer, Disposal
Exterior
Exterior Feature Patio, Porch
Garage Attached
Garage Spaces 2.0
Community Features Sidewalks
Building
Sewer Public Sewer
Water Public
New Construction false
Schools
Elementary Schools Unit 4 Of Choice
Middle Schools Champaign/Middle Call Unit 4 351
High Schools Central High School
School District 4 , 4, 4
Others
HOA Fee Include None
Ownership Fee Simple
Special Listing Condition None
Read Less
Want to know what your home might be worth? Contact us for a FREE valuation!

Our team is ready to help you sell your home for the highest possible price ASAP

© 2024 Listings courtesy of MRED as distributed by MLS GRID. All Rights Reserved.
Bought with Josh Hinkle • KELLER WILLIAMS-TREC

GET MORE INFORMATION





