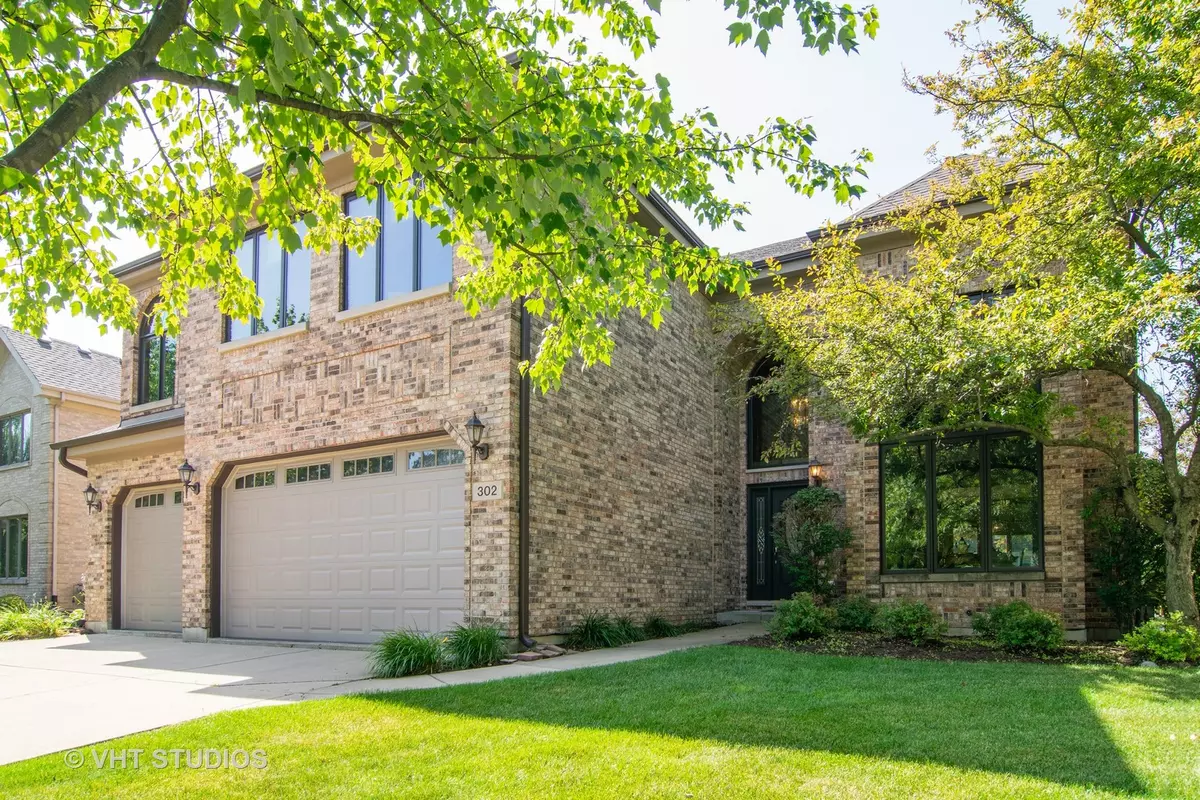$500,000
$545,000
8.3%For more information regarding the value of a property, please contact us for a free consultation.
302 Warwick LN Bloomingdale, IL 60108
5 Beds
3 Baths
3,990 SqFt
Key Details
Sold Price $500,000
Property Type Single Family Home
Sub Type Detached Single
Listing Status Sold
Purchase Type For Sale
Square Footage 3,990 sqft
Price per Sqft $125
Subdivision Bloomfield Club
MLS Listing ID 10475623
Sold Date 11/15/19
Style Contemporary
Bedrooms 5
Full Baths 3
HOA Fees $87/mo
Year Built 1992
Annual Tax Amount $15,695
Tax Year 2018
Lot Size 10,402 Sqft
Lot Dimensions 130X80X130X80
Property Description
Resort living in the sought-after Bloomfield Club. Access to indoor/outdoor pool, tennis courts, fitness center and club house with neighborhood gatherings all for $87 a month. Luxury all brick home, with all major expenses taken care of. New Roof and gutters 7/19, freshly painted in sought after designer colors inside and out. New Marvin Windows, and doors 2015. Newer garage doors, and dual furnace, A/C, and hot water heater. Open floor plan great for entertaining. Two Story living room makes for a dramatic entry. Master has 2 large walk-in closets. Bedroom upstairs has direct access to bath. First floor bedroom great for in-law arrangement, 1700 square foot finished basement. Truly a must see!
Location
State IL
County Du Page
Area Bloomingdale
Rooms
Basement Full
Interior
Interior Features Hardwood Floors, First Floor Bedroom, First Floor Laundry, First Floor Full Bath, Walk-In Closet(s)
Heating Natural Gas, Forced Air, Sep Heating Systems - 2+, Zoned
Cooling Central Air, Zoned
Fireplaces Number 1
Equipment TV-Cable, Sump Pump
Fireplace Y
Appliance Range, Microwave, Dishwasher, Refrigerator, Washer, Dryer, Disposal
Exterior
Exterior Feature Patio, Storms/Screens
Garage Attached
Garage Spaces 3.0
Community Features Clubhouse, Pool, Tennis Courts, Street Lights, Street Paved
Waterfront false
Roof Type Asphalt
Building
Lot Description Landscaped
Sewer Public Sewer
Water Lake Michigan
New Construction false
Schools
Elementary Schools Erickson Elementary School
Middle Schools Westfield Middle School
High Schools Lake Park High School
School District 13 , 13, 108
Others
HOA Fee Include Insurance,Clubhouse,Exercise Facilities,Pool
Ownership Fee Simple w/ HO Assn.
Special Listing Condition None
Read Less
Want to know what your home might be worth? Contact us for a FREE valuation!

Our team is ready to help you sell your home for the highest possible price ASAP

© 2024 Listings courtesy of MRED as distributed by MLS GRID. All Rights Reserved.
Bought with Monika Sadowski • Exit Realty Redefined

GET MORE INFORMATION





