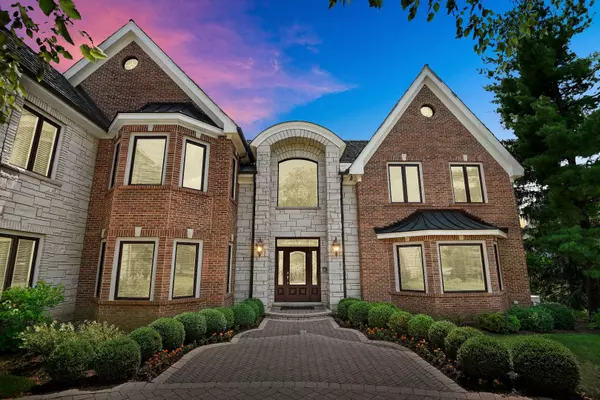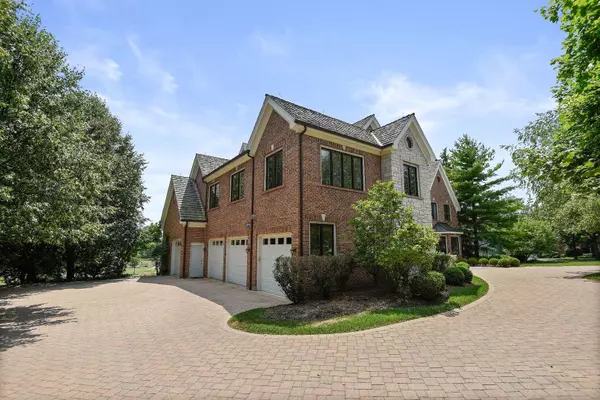$840,000
$875,000
4.0%For more information regarding the value of a property, please contact us for a free consultation.
23 Hallbraith CT North Barrington, IL 60010
5 Beds
8 Baths
8,354 SqFt
Key Details
Sold Price $840,000
Property Type Single Family Home
Sub Type Detached Single
Listing Status Sold
Purchase Type For Sale
Square Footage 8,354 sqft
Price per Sqft $100
Subdivision Wynstone
MLS Listing ID 10465009
Sold Date 05/15/20
Bedrooms 5
Full Baths 7
Half Baths 2
HOA Fees $487/ann
Year Built 1992
Annual Tax Amount $23,894
Tax Year 2019
Lot Size 1.078 Acres
Lot Dimensions 52X183X300X100X294
Property Description
Stunning & stately on Wynstone golf course&lake.10,000 SF of superlative quality on 4 levels. Exquisite $1M+ addition. Circular paver driveway. Marble & hardwood floors w/cherry inlay.Marble foyer w/sweeping staircase. White island kit w/wall of wdws, Subzero,Wolf,Bosch,Moroccan pendant lights, cushion tile bksplsh,dining area &butler's pantry. Beamed cathedral clg,stone fplc &WOW views in great rm. Study w/private deck& full bar.4-car heated gar w/mega storage. Marvelous master w/coffee deck, boutique walk-in,volume marble &mosaic bath w/Victoria & Albert tub,art deco chandelier,double shower,2 granite vans & priv gym area. Generous suites w/high-end fixtures, custom floors & ceilings. Inlaw quarters w/triple tray ceiling,walk-ins, skylts & high-end bath.3rd flr loft,office w/dormer wdws & theater w/kit. Endless walkout w/game rm,rec area w/frplc, BR, full bath, screened porch, & huge storage rm.Gorgeous grounds and spectacular views. Stone terrace. Successful tax appeal: 25% decrease in assessed value will be reflected in 2019 tax bill. "Ask about the Wynstone Social Membership offer!"
Location
State IL
County Lake
Area Barrington Area
Rooms
Basement Walkout
Interior
Interior Features Vaulted/Cathedral Ceilings, Skylight(s), Bar-Wet, Hardwood Floors, In-Law Arrangement, First Floor Laundry
Heating Natural Gas, Forced Air, Zoned
Cooling Central Air, Zoned
Fireplaces Number 3
Fireplaces Type Gas Log, Gas Starter
Equipment Humidifier, TV-Cable, Security System, CO Detectors, Ceiling Fan(s), Air Purifier, Generator, Multiple Water Heaters
Fireplace Y
Appliance Double Oven, Microwave, Dishwasher, High End Refrigerator, Bar Fridge, Washer, Dryer, Disposal, Wine Refrigerator
Exterior
Exterior Feature Balcony, Deck, Porch Screened, Brick Paver Patio, Storms/Screens
Parking Features Attached
Garage Spaces 4.0
Community Features Park, Lake, Curbs, Gated, Street Lights, Street Paved
Roof Type Shake
Building
Lot Description Cul-De-Sac, Golf Course Lot, Landscaped
Sewer Public Sewer
Water Community Well
New Construction false
Schools
Elementary Schools Seth Paine Elementary School
Middle Schools Lake Zurich Middle - N Campus
High Schools Lake Zurich High School
School District 95 , 95, 95
Others
HOA Fee Include Security,Clubhouse,Exercise Facilities,Pool,Lawn Care,Other
Ownership Fee Simple
Special Listing Condition None
Read Less
Want to know what your home might be worth? Contact us for a FREE valuation!

Our team is ready to help you sell your home for the highest possible price ASAP

© 2024 Listings courtesy of MRED as distributed by MLS GRID. All Rights Reserved.
Bought with Connie Antoniou • Jameson Sotheby's International Realty

GET MORE INFORMATION





