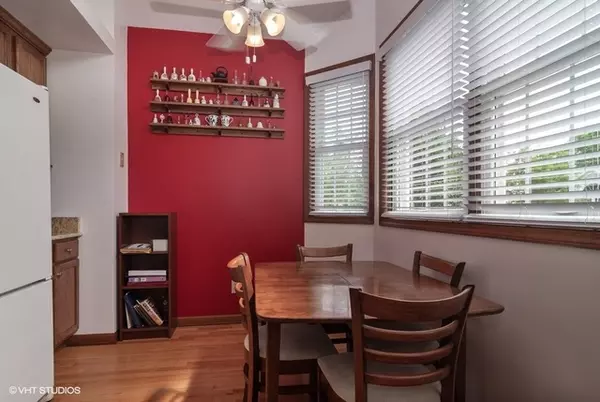$243,665
$243,665
For more information regarding the value of a property, please contact us for a free consultation.
703 Derby CRSE St. Charles, IL 60174
3 Beds
2.5 Baths
1,422 SqFt
Key Details
Sold Price $243,665
Property Type Townhouse
Sub Type Townhouse-2 Story
Listing Status Sold
Purchase Type For Sale
Square Footage 1,422 sqft
Price per Sqft $171
Subdivision Hunters Fields
MLS Listing ID 10466467
Sold Date 09/12/19
Bedrooms 3
Full Baths 2
Half Baths 1
HOA Fees $80/mo
Year Built 1988
Annual Tax Amount $4,444
Tax Year 2018
Lot Dimensions 33X85
Property Description
Beautiful end unit home boasts a 1st floor master bedroom with a full master bath and walk in shower, it has a walk in closet and also has direct access to patio to enjoy that first cup of coffee in the morning. Living and dining room have open and airy feeling with cathedral ceilings. Enjoy cozy evenings in your living room in front of the gas start, wood burning fireplace. Dining room and kitchen have hardwood floors and have been freshly painted. Kitchen has granite counters and under cabinet lighting. Open stairway with balcony lead you to the additional two bedrooms and full bath upstairs. For additional entertaining you have a partially finished basement complete with family/rec room and half bath. Basement also has plenty of storage space in the pantry and a workshop to finish your projects or hobbies. This home has central vac, a whole house fan and six panel doors. Come see this charming, well cared for home and make it yours. Close to shopping, restaurants and expressways.
Location
State IL
County Kane
Area Campton Hills / St. Charles
Rooms
Basement Full
Interior
Interior Features Vaulted/Cathedral Ceilings, Hardwood Floors, First Floor Bedroom, First Floor Full Bath, Walk-In Closet(s)
Heating Natural Gas, Forced Air
Cooling Central Air
Fireplaces Number 1
Fireplace Y
Appliance Range, Microwave, Dishwasher, Refrigerator, Washer, Dryer, Disposal, Water Softener Rented
Exterior
Exterior Feature Patio
Parking Features Attached
Garage Spaces 2.0
Building
Story 2
Sewer Public Sewer
Water Public
New Construction false
Schools
School District 303 , 303, 303
Others
HOA Fee Include Lawn Care,Snow Removal
Ownership Fee Simple w/ HO Assn.
Special Listing Condition Home Warranty
Pets Allowed Cats OK, Dogs OK
Read Less
Want to know what your home might be worth? Contact us for a FREE valuation!

Our team is ready to help you sell your home for the highest possible price ASAP

© 2024 Listings courtesy of MRED as distributed by MLS GRID. All Rights Reserved.
Bought with Kathy Robertson • Kettley & Co. Inc. - Batavia

GET MORE INFORMATION





