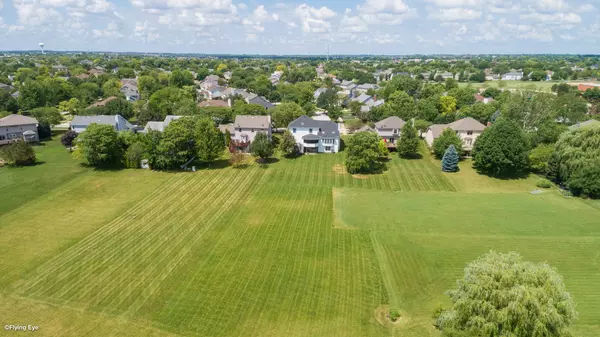$414,000
$419,000
1.2%For more information regarding the value of a property, please contact us for a free consultation.
5116 Thatcher DR Naperville, IL 60564
4 Beds
2.5 Baths
2,883 SqFt
Key Details
Sold Price $414,000
Property Type Single Family Home
Sub Type Detached Single
Listing Status Sold
Purchase Type For Sale
Square Footage 2,883 sqft
Price per Sqft $143
Subdivision High Meadow
MLS Listing ID 10433860
Sold Date 09/20/19
Style Traditional
Bedrooms 4
Full Baths 2
Half Baths 1
HOA Fees $16/ann
Year Built 1995
Annual Tax Amount $10,677
Tax Year 2017
Lot Size 0.700 Acres
Lot Dimensions 80X359X87X392
Property Description
SIMPLY THE BEST LOT IN HIGH MEADOW! WALKOUT BASEMENT BACKING TO .7 ACRES OF GREEN SPACE. ENJOY YOUR SUMMER NIGHTS IN THIS ADORABLE SCREENED IN PORCH. This spacious home has sought after white kitchen, white trim throughout & vaulted ceiling Family Room with white brick fireplace.This perfect floor plan has 2 story foyer with trendy ORB light fixture & is flanked on either side by Living Room & Dining Room, also with new linen light fixture. Kitchen with it's center island flows right into the Family Room with second staircase! Upstairs are 4 generous sized bedrooms. Master Bedroom has large walk-in closet and Dressing Room area. Master Bathroom has it all, whirlpool tub, separate shower & dual sinks! Cute hall Bathroom has skylight & dual sinks. Unfinished walk out basement with 3 setoff windows & french doors has sooooo many possibilities. Deck & screened in porch both have Trex Decking 2005. NEW ROOF 2013! NEW TRANE HVAC 2011! NEUQUA VALLEY!
Location
State IL
County Will
Area Naperville
Rooms
Basement Full
Interior
Interior Features Vaulted/Cathedral Ceilings, Skylight(s), Bar-Wet, First Floor Laundry, Walk-In Closet(s)
Heating Natural Gas, Forced Air
Cooling Central Air
Fireplaces Number 1
Fireplace Y
Appliance Range, Microwave, Dishwasher, Refrigerator, Disposal
Exterior
Garage Attached
Garage Spaces 2.0
Community Features Sidewalks
Roof Type Asphalt
Building
Sewer Public Sewer
Water Public
New Construction false
Schools
Elementary Schools Graham Elementary School
Middle Schools Crone Middle School
High Schools Neuqua Valley High School
School District 204 , 204, 204
Others
HOA Fee Include Other
Ownership Fee Simple w/ HO Assn.
Special Listing Condition None
Read Less
Want to know what your home might be worth? Contact us for a FREE valuation!

Our team is ready to help you sell your home for the highest possible price ASAP

© 2024 Listings courtesy of MRED as distributed by MLS GRID. All Rights Reserved.
Bought with Vivienne Rose Taylor • Baird & Warner

GET MORE INFORMATION





