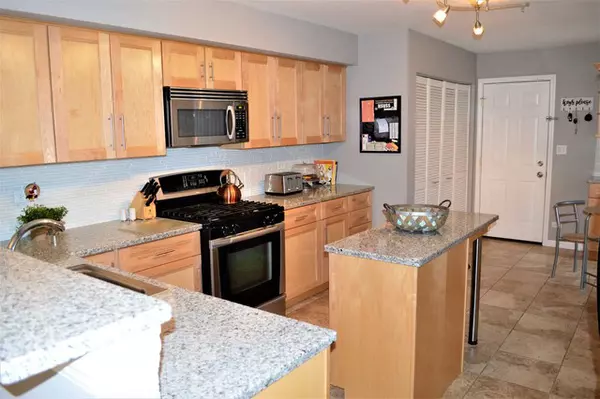$292,000
$299,900
2.6%For more information regarding the value of a property, please contact us for a free consultation.
216 Springdale LN Bloomingdale, IL 60108
2 Beds
2.5 Baths
1,611 SqFt
Key Details
Sold Price $292,000
Property Type Townhouse
Sub Type Townhouse-2 Story
Listing Status Sold
Purchase Type For Sale
Square Footage 1,611 sqft
Price per Sqft $181
Subdivision Bloomfield Club
MLS Listing ID 10446985
Sold Date 08/16/19
Bedrooms 2
Full Baths 2
Half Baths 1
HOA Fees $255/mo
Rental Info No
Year Built 1989
Annual Tax Amount $6,191
Tax Year 2017
Lot Dimensions 50X125
Property Description
MOVE IN READY plus RESORT-STYLE LIVING: This townhouse is bright and neutral, filled with modern updates throughout, locatwd in Bloomfield Club. Very spacious home, with 2 large bedrooms and loft, with 2-1/2 baths. Impressive 2 story living room. Updated kitchen, including granite countertops; updated baths; hardwood stairs with bamboo flooring in entry; colonial doors (solid-core for bedroom and bathroom). Cozy fireplace for cold weather, and a private deck for summer entertaining. All appliances stay, plus 2 wall-mounted TV-living room and master bedroom. Clubhouse living for residents only, with indoor and outdoor pool, kiddie pool, hot tub, tennis courts and workout room. Conveniently located to all shopping, and highly rated schools. Nothing to do, but move in and enjoy!
Location
State IL
County Du Page
Area Bloomingdale
Rooms
Basement None
Interior
Interior Features Vaulted/Cathedral Ceilings, First Floor Laundry, Walk-In Closet(s)
Heating Natural Gas, Forced Air
Cooling Central Air
Fireplaces Number 1
Fireplaces Type Attached Fireplace Doors/Screen, Gas Starter
Equipment Ceiling Fan(s)
Fireplace Y
Appliance Range, Microwave, Dishwasher, Refrigerator, Washer, Dryer, Disposal
Exterior
Exterior Feature Deck, Storms/Screens
Garage Attached
Garage Spaces 2.0
Amenities Available Exercise Room, On Site Manager/Engineer, Party Room, Indoor Pool, Pool, Tennis Court(s)
Roof Type Asphalt
Building
Lot Description Common Grounds
Story 2
Sewer Public Sewer
Water Lake Michigan
New Construction false
Schools
Elementary Schools Erickson Elementary School
Middle Schools Westfield Middle School
High Schools Lake Park High School
School District 13 , 13, 108
Others
HOA Fee Include Insurance,Clubhouse,Exercise Facilities,Pool,Exterior Maintenance,Lawn Care,Scavenger,Snow Removal
Ownership Fee Simple w/ HO Assn.
Special Listing Condition None
Pets Description Cats OK, Dogs OK
Read Less
Want to know what your home might be worth? Contact us for a FREE valuation!

Our team is ready to help you sell your home for the highest possible price ASAP

© 2024 Listings courtesy of MRED as distributed by MLS GRID. All Rights Reserved.
Bought with Kathleen Anderson-LaManna • Berkshire Hathaway HomeServices Starck Real Estate

GET MORE INFORMATION





