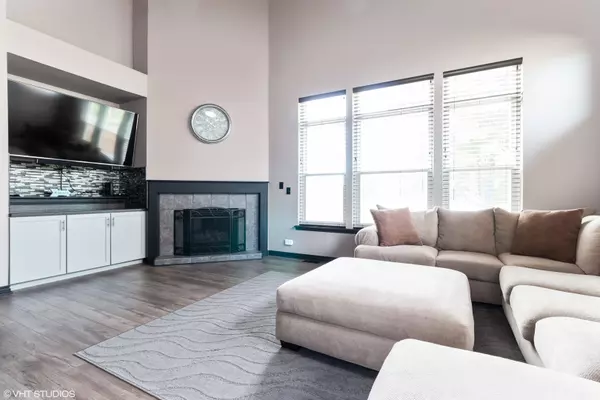$281,000
$299,000
6.0%For more information regarding the value of a property, please contact us for a free consultation.
613 Bluebird DR Bolingbrook, IL 60440
3 Beds
2.5 Baths
1,612 SqFt
Key Details
Sold Price $281,000
Property Type Single Family Home
Sub Type Detached Single
Listing Status Sold
Purchase Type For Sale
Square Footage 1,612 sqft
Price per Sqft $174
Subdivision Huntington Estates
MLS Listing ID 10440777
Sold Date 08/30/19
Bedrooms 3
Full Baths 2
Half Baths 1
Year Built 1999
Annual Tax Amount $6,253
Tax Year 2017
Lot Size 8,712 Sqft
Lot Dimensions 62X138X61X139
Property Description
Look no further! Gorgeous updated home in Huntington Estates. New hardwood floors, cathedral ceiling, new windows for great lighting and gas fireplace. Kitchen has 42 inch cabinets, solid surface countertops, new stainless steel appliances pantry and french door to fenced in backyard with large newer patio. Master suite has separate updated bath "Closet by design" organizers in walk-in closet and second closet. All bedrooms have new hardwood flooring. Cathedral ceiling in 2nd bedroom. Spacious finished basement w/ storage. Sump pump with battery back up to protect your investment. Purified water/softener. Newer "Goodman" furnace, newer H2O tank. New siding, roof and garage door and front door. Garage finished with A/C and heat, great for car enthusiast! Walking distance to high school, close to shopping and 55. Welcome home!
Location
State IL
County Will
Area Bolingbrook
Rooms
Basement Full
Interior
Interior Features Vaulted/Cathedral Ceilings, Hardwood Floors, First Floor Laundry
Heating Natural Gas, Forced Air
Cooling Central Air
Fireplaces Number 1
Fireplaces Type Gas Starter
Equipment Ceiling Fan(s), Sump Pump
Fireplace Y
Appliance Range, Microwave, Dishwasher, Refrigerator
Exterior
Exterior Feature Deck
Parking Features Attached
Garage Spaces 2.0
Community Features Sidewalks, Street Lights
Roof Type Asphalt
Building
Sewer Public Sewer
Water Public
New Construction false
Schools
School District 365U , 365U, 365U
Others
HOA Fee Include None
Ownership Fee Simple
Special Listing Condition None
Read Less
Want to know what your home might be worth? Contact us for a FREE valuation!

Our team is ready to help you sell your home for the highest possible price ASAP

© 2024 Listings courtesy of MRED as distributed by MLS GRID. All Rights Reserved.
Bought with Kelly Lazuka • Real People Realty Inc

GET MORE INFORMATION





