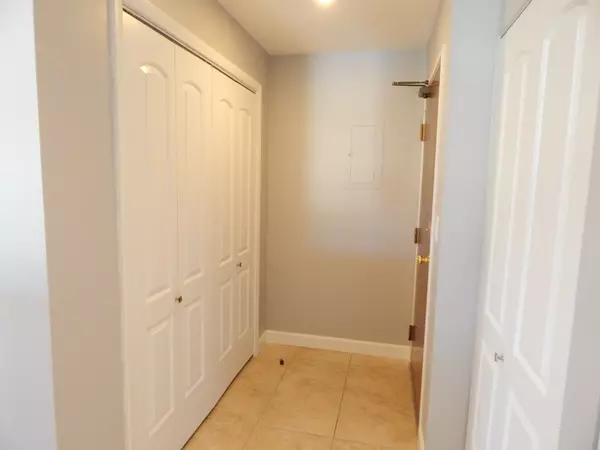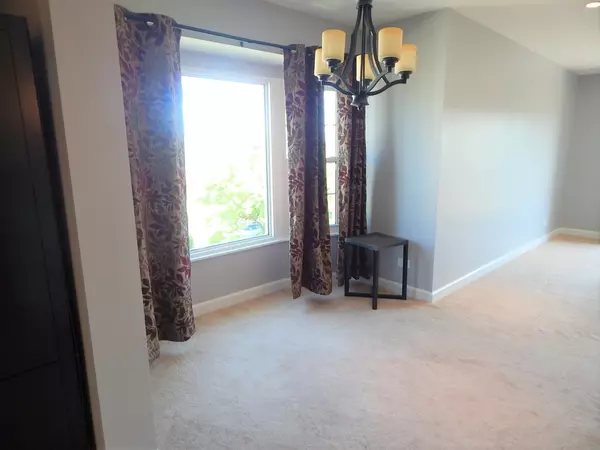$179,000
$186,000
3.8%For more information regarding the value of a property, please contact us for a free consultation.
8630 WAUKEGAN RD #519 Morton Grove, IL 60053
2 Beds
2 Baths
1,238 SqFt
Key Details
Sold Price $179,000
Property Type Condo
Sub Type Condo
Listing Status Sold
Purchase Type For Sale
Square Footage 1,238 sqft
Price per Sqft $144
Subdivision Morton Grove Estates
MLS Listing ID 10472945
Sold Date 11/08/19
Bedrooms 2
Full Baths 2
HOA Fees $375/mo
Rental Info No
Year Built 1979
Annual Tax Amount $3,329
Tax Year 2017
Lot Dimensions INTEGRAL
Property Description
Rare "Morton Grove Estates" Condominium in Superb Location! 2 Bedrooms-2 Baths-Garage. End Unit Penthouse Level with Lovely South & East Views to capture the morning sun and Downtown Chicago on a clear day! Across from Forest Preserves and the Redeveloping, Multi-use "Sawmill Station" Shopping Center at Dempster & Waukegan Rd. Gorgeous Huge Open Concept 24' Living Room/Dining Room combination and Contemporary Kitchen with Granite Breakfast Bar, All Stainless Steel Appliances, Glass Tile Back-splash & Granite Counters. Master Bedroom Suite with Full Bath & Large Walk-in Closet. Heated Garage. Laundry and Storage on garage level. Convenient to Bus and Metra Train Station. Easy Acess to I/94 and O'Hare. Shows Like a "Dream" - Mint, Move in Condition!!
Location
State IL
County Cook
Area Morton Grove
Rooms
Basement None
Interior
Interior Features Elevator, Storage, Built-in Features, Walk-In Closet(s)
Heating Electric, Forced Air
Cooling Central Air
Fireplace N
Appliance Range, Microwave, Dishwasher, Refrigerator, Disposal, Stainless Steel Appliance(s)
Exterior
Exterior Feature Balcony, End Unit, Cable Access
Parking Features Attached
Garage Spaces 1.0
Amenities Available Bike Room/Bike Trails, Coin Laundry, Elevator(s), Storage, Security Door Lock(s)
Building
Lot Description Common Grounds
Story 5
Sewer Public Sewer
Water Lake Michigan, Public
New Construction false
Schools
Elementary Schools Hynes Elementary School
Middle Schools Golf Middle School
High Schools Niles North High School
School District 67 , 67, 219
Others
HOA Fee Include Water,Parking,Insurance,Exterior Maintenance,Lawn Care,Scavenger,Snow Removal
Ownership Condo
Special Listing Condition List Broker Must Accompany
Pets Allowed No
Read Less
Want to know what your home might be worth? Contact us for a FREE valuation!

Our team is ready to help you sell your home for the highest possible price ASAP

© 2024 Listings courtesy of MRED as distributed by MLS GRID. All Rights Reserved.
Bought with Leonard Caprucean • Medesan Realty

GET MORE INFORMATION





