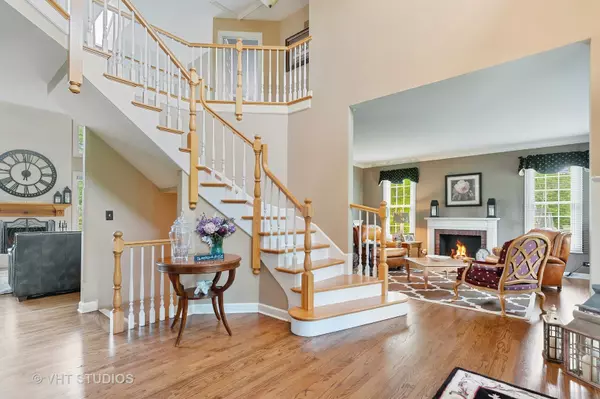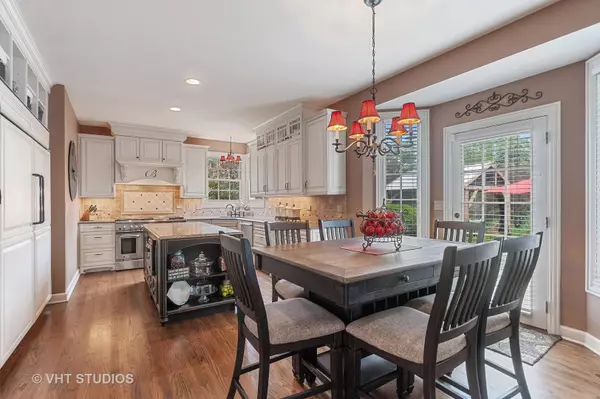$750,000
$769,000
2.5%For more information regarding the value of a property, please contact us for a free consultation.
14391 W Wycombe CT Green Oaks, IL 60048
5 Beds
4.5 Baths
3,166 SqFt
Key Details
Sold Price $750,000
Property Type Single Family Home
Sub Type Detached Single
Listing Status Sold
Purchase Type For Sale
Square Footage 3,166 sqft
Price per Sqft $236
MLS Listing ID 10426200
Sold Date 08/30/19
Bedrooms 5
Full Baths 4
Half Baths 1
HOA Fees $66/ann
Year Built 1997
Annual Tax Amount $17,114
Tax Year 2018
Lot Dimensions 52X178X220X177
Property Description
Beautiful half acre lot with privacy. Customized Expanded Hawthorn Model. Beautiful remodel. Formal dining room with high wainscot, Living room with crown moldings, Vaulted family room with beautiful window placement inviting southern sunshine, a custom fireplace, and a balcony overlook. Stunning completely remodeled kitchen with high end cabinets and appliances, custom butlers pantry and built in buffet cabinet. First floor office, Master suite with vaulted ceilings, large walk in closet and remodeled spa bath. Two bedrooms adjoined by a Jack and Jill bath plus a private ensuite with a bath. Finished lower level with recreation rm, workout rm, 5th bdrm and bath. Enjoy summers in this beautiful setting with an inground pool, screened cabana, and lush landscape offering maximum privacy.
Location
State IL
County Lake
Area Green Oaks / Libertyville
Rooms
Basement Full
Interior
Heating Natural Gas, Forced Air
Cooling Central Air
Fireplace N
Exterior
Parking Features Attached
Garage Spaces 3.0
Roof Type Shake
Building
Sewer Public Sewer
Water Lake Michigan
New Construction false
Schools
Elementary Schools Oak Grove Elementary School
Middle Schools Oak Grove Elementary School
School District 68 , 68, 128
Others
HOA Fee Include Insurance,Other
Ownership Fee Simple
Special Listing Condition None
Read Less
Want to know what your home might be worth? Contact us for a FREE valuation!

Our team is ready to help you sell your home for the highest possible price ASAP

© 2024 Listings courtesy of MRED as distributed by MLS GRID. All Rights Reserved.
Bought with Leslie McDonnell • RE/MAX Suburban

GET MORE INFORMATION





