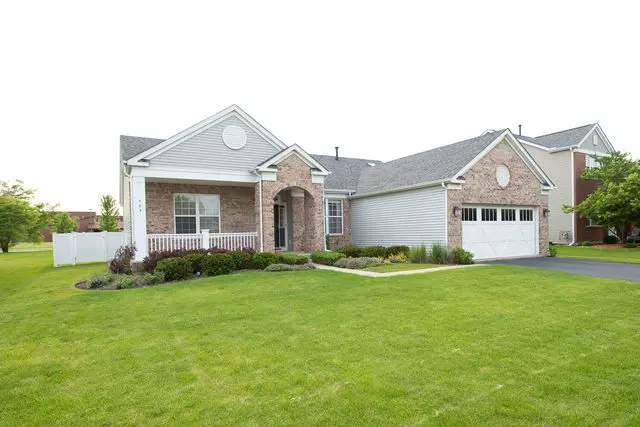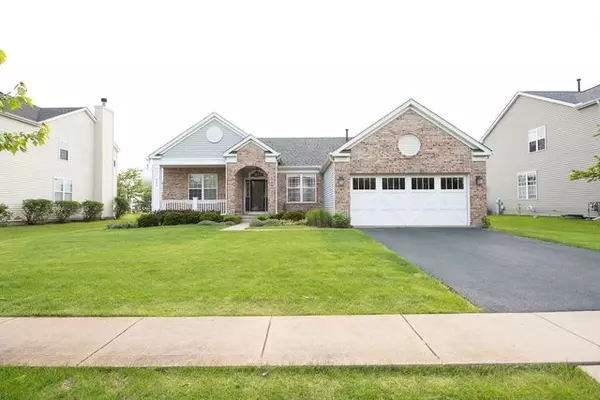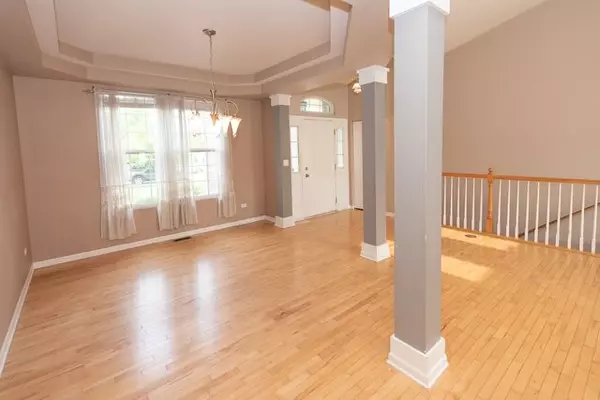$269,000
$269,000
For more information regarding the value of a property, please contact us for a free consultation.
305 Austin DR Shorewood, IL 60404
3 Beds
2 Baths
2,070 SqFt
Key Details
Sold Price $269,000
Property Type Single Family Home
Sub Type Detached Single
Listing Status Sold
Purchase Type For Sale
Square Footage 2,070 sqft
Price per Sqft $129
Subdivision Walnut Trails
MLS Listing ID 10464116
Sold Date 08/16/19
Style Ranch
Bedrooms 3
Full Baths 2
HOA Fees $13/ann
Year Built 2004
Annual Tax Amount $7,523
Tax Year 2018
Lot Size 10,890 Sqft
Lot Dimensions 151X74X151X73
Property Description
RARE OPPORTUNITY! Desirable ranch home in highly sought after Shorewood community with Minooka Schools NOW WITH Hardwood floors JUST REFINISHED & PRICED TO SELL! Buy with INSTANT equity! No backyard neighbors, stunning sunsets, vinyl privacy fence, NEW carpet (May 2019), vaulted ceilings, large closets, hardwood floors & granite two tier countertops. Major upgrades within the last several years include NEW Roof 2015, NEW Skylights 2015, A/C & Furnace replaced in 2011, Garage Door upgrade in 2012. Charming curb appeal, front porch & open concept layout with first floor laundry & master en suite with soaker tub and walk in shower. Dream big with the unfinished basement; create a workshop, movie theater, or rec room- truly unlimited options with a deep pour, bathroom rough-in and framing for a fourth bedroom already started! Commuter access with a short drive to I-55. Neighboring parks, splash pad, sledding hill & walking path- there is something for everyone!
Location
State IL
County Will
Area Shorewood
Rooms
Basement Full
Interior
Interior Features Vaulted/Cathedral Ceilings, Skylight(s), Hardwood Floors, First Floor Laundry
Heating Natural Gas, Forced Air
Cooling Central Air
Fireplace N
Appliance Range, Microwave, Dishwasher, Refrigerator, Washer, Dryer, Disposal
Exterior
Parking Features Attached
Garage Spaces 2.0
Roof Type Asphalt
Building
Sewer Public Sewer
Water Public
New Construction false
Schools
School District 201 , 201, 111
Others
HOA Fee Include Insurance
Ownership Fee Simple w/ HO Assn.
Special Listing Condition None
Read Less
Want to know what your home might be worth? Contact us for a FREE valuation!

Our team is ready to help you sell your home for the highest possible price ASAP

© 2024 Listings courtesy of MRED as distributed by MLS GRID. All Rights Reserved.
Bought with Kenneth Pytlewski • Coldwell Banker The Real Estate Group

GET MORE INFORMATION





