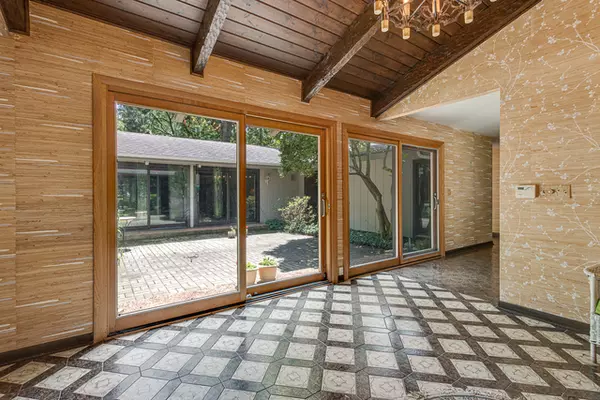$342,000
$379,000
9.8%For more information regarding the value of a property, please contact us for a free consultation.
528 Aberdeen RD Frankfort, IL 60423
4 Beds
3 Baths
4,145 SqFt
Key Details
Sold Price $342,000
Property Type Single Family Home
Sub Type Detached Single
Listing Status Sold
Purchase Type For Sale
Square Footage 4,145 sqft
Price per Sqft $82
Subdivision Prestwick
MLS Listing ID 10458027
Sold Date 10/16/19
Style Ranch
Bedrooms 4
Full Baths 2
Half Baths 2
Year Built 1973
Annual Tax Amount $17,842
Tax Year 2018
Lot Size 0.600 Acres
Lot Dimensions 91X85X195X102X58X103X21
Property Description
TAXES SUCESSFULLY APPEALED! HUGE REDUCTION! Sprawling 4 bedroom custom Ranch on large lot in beautiful Prestwick! Features unique entry with vaulted beamed ceiling & new front door! Updated kitch with tons of cabinets Corian type counters, dry bar, pantry & huge eating area! Fabulous dining room with (3) panel window & brick fireplace! Oversized living rm w/fireplace! Enormous family room with beamed cathedral ceiling, stone fireplace & wet bar! Large master bedroom with step down sitting area built-in bookcases & walk-in closet! Master bath Suite with dual faucet, soaker tub, dual sinks & separate shower! (3) Additional main level bedrooms with full guest bath & 2 powder rooms! Main level study/5th bedroom with plank hardwood floor! Partially finished basement with rec/game and bar areas! Amazing brick courtyard positioned in the middle of the home accessed from multiple locations in the house! Brick paver patio/walkways! Circular Drive! Super deep 2 1/2 car att gar! Dual furn & A/C.
Location
State IL
County Will
Area Frankfort
Rooms
Basement Partial
Interior
Interior Features Bar-Dry, Bar-Wet, Hardwood Floors, First Floor Bedroom, First Floor Laundry, First Floor Full Bath
Heating Natural Gas, Forced Air, Sep Heating Systems - 2+
Cooling Central Air
Fireplaces Number 2
Equipment Humidifier, Water-Softener Owned, TV-Cable, Ceiling Fan(s), Sump Pump
Fireplace Y
Appliance Range, Dishwasher, Refrigerator, Washer, Dryer
Exterior
Exterior Feature Patio, Brick Paver Patio, Storms/Screens
Parking Features Attached
Garage Spaces 2.5
Community Features Street Lights, Street Paved
Roof Type Asphalt
Building
Sewer Public Sewer
Water Public
New Construction false
Schools
School District 157C , 157C, 210
Others
HOA Fee Include Other
Ownership Fee Simple
Special Listing Condition None
Read Less
Want to know what your home might be worth? Contact us for a FREE valuation!

Our team is ready to help you sell your home for the highest possible price ASAP

© 2024 Listings courtesy of MRED as distributed by MLS GRID. All Rights Reserved.
Bought with Michael Prendergast • Great Western Properties

GET MORE INFORMATION





