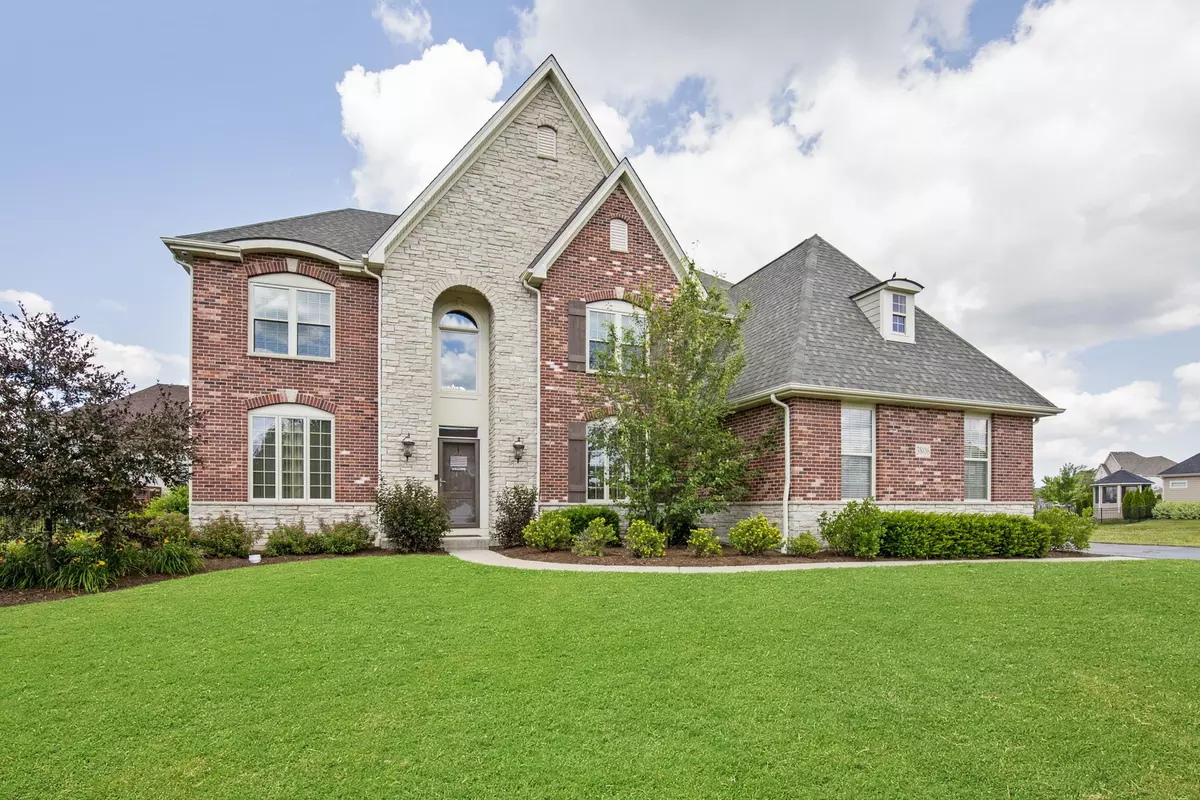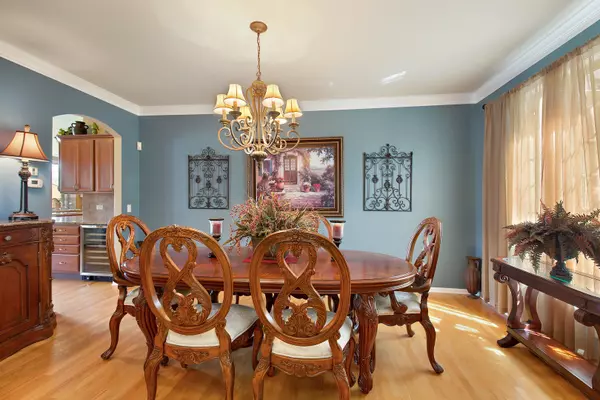$420,000
$439,999
4.5%For more information regarding the value of a property, please contact us for a free consultation.
3806 Gardenia DR Elgin, IL 60124
5 Beds
4.5 Baths
5,300 SqFt
Key Details
Sold Price $420,000
Property Type Single Family Home
Sub Type Detached Single
Listing Status Sold
Purchase Type For Sale
Square Footage 5,300 sqft
Price per Sqft $79
Subdivision Tall Oaks
MLS Listing ID 10448645
Sold Date 12/30/19
Style Traditional
Bedrooms 5
Full Baths 4
Half Baths 1
HOA Fees $24/ann
Year Built 2008
Annual Tax Amount $15,084
Tax Year 2018
Lot Size 0.280 Acres
Lot Dimensions 12197
Property Description
MOTIVATED SELLERS!! Gorgeous home full of custom upgrades! Hardwood flrs throughout 1st level. Foyer features split staircase w/ upgraded spindles. Living rm & dining rm complimented by crown molding. Exquisite kitchen features detailed cabinetry, granite countertops, SS appliances, & walk-in pantry. 1st flr also features den w/ french doors, family rm w/ stunning fireplace & tall windows, & mud rm with custom lockers. Gorgeous master suite w/ tray ceiling, walk in closet w/ custom organizer, & spa-like master bath w/ soaking tub & dual vanities. 2nd flr also features princess suite, 2 more bdrms, a spacious loft, & convenient 2nd flr laundry w/ organizers. Finished lower level boasts work rm/flex space with sink & full bath, optional 5th bdrm, huge storage rm, & lg rec rm with dry kitchen & built-in desk/organizers. 3 car attached garage w/ epoxy flr, cabinets/lockers, & encore storage system. Exterior features brick paver patio & professional landscaping. This stunning home could be perfect for you!
Location
State IL
County Kane
Area Elgin
Rooms
Basement Full
Interior
Interior Features Vaulted/Cathedral Ceilings, Hardwood Floors, Second Floor Laundry, Built-in Features, Walk-In Closet(s)
Heating Natural Gas, Forced Air, Zoned
Cooling Central Air, Zoned
Fireplaces Number 1
Equipment Humidifier, Water-Softener Owned, Security System, CO Detectors, Ceiling Fan(s), Sump Pump, Air Purifier
Fireplace Y
Appliance Double Oven, Microwave, Dishwasher, Refrigerator, Disposal, Stainless Steel Appliance(s), Wine Refrigerator, Cooktop, Water Purifier Owned, Water Softener
Exterior
Exterior Feature Patio, Storms/Screens
Garage Attached
Garage Spaces 3.0
Community Features Sidewalks, Street Lights, Street Paved
Waterfront false
Roof Type Asphalt
Building
Lot Description Fenced Yard, Landscaped
Sewer Public Sewer
Water Public
New Construction false
Schools
Elementary Schools Howard B Thomas Grade School
Middle Schools Prairie Knolls Middle School
High Schools Central High School
School District 301 , 301, 301
Others
HOA Fee Include None
Ownership Fee Simple w/ HO Assn.
Special Listing Condition None
Read Less
Want to know what your home might be worth? Contact us for a FREE valuation!

Our team is ready to help you sell your home for the highest possible price ASAP

© 2024 Listings courtesy of MRED as distributed by MLS GRID. All Rights Reserved.
Bought with Marisa Barragan • Compass REO Incorporated

GET MORE INFORMATION





