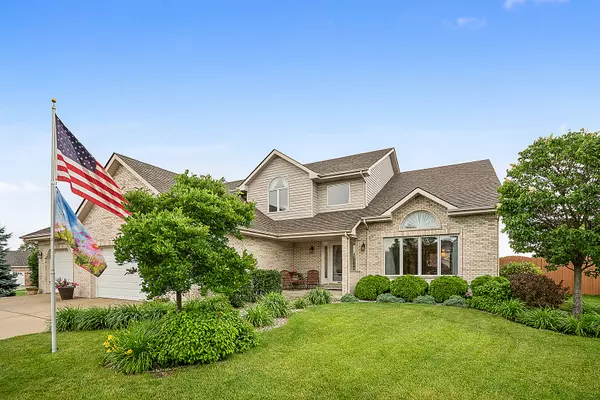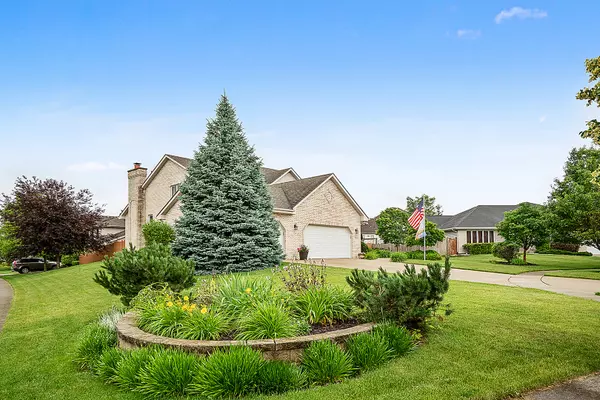$400,000
$415,000
3.6%For more information regarding the value of a property, please contact us for a free consultation.
512 Shannon CT New Lenox, IL 60451
5 Beds
4 Baths
3,400 SqFt
Key Details
Sold Price $400,000
Property Type Single Family Home
Sub Type Detached Single
Listing Status Sold
Purchase Type For Sale
Square Footage 3,400 sqft
Price per Sqft $117
Subdivision Cherry Hill Meadows
MLS Listing ID 10430429
Sold Date 09/27/19
Style Traditional
Bedrooms 5
Full Baths 4
Year Built 2002
Annual Tax Amount $10,490
Tax Year 2018
Lot Size 0.370 Acres
Lot Dimensions 117X147X123X135
Property Description
Very spacious, custom built home located in sought after subdivision on a private cul-de-sac. Expansive 5 bedroom floor plan offers many options for related living. 2 story entry greets you to an open staircase, vaulted ceilings and an enormous dining room(17X13) for those large holiday gatherings. Chef's kitchen w/SS appliances, granite counters tops, tile back splash, island and separate eat-in area for a large table. Family room w/vaulted, 2 story ceiling, loads of windows and floor to ceiling brick fireplace. First floor bedroom(15X15) with full hallway bathroom, great for related living. Master suite boasts walk-in closet, separate shower, water closet, dual sinks, jacuzzi tub and make-up counter. Full finished basement with 5th bedroom and full bathroom. Large recreation area and separate room plumbed & wired for a full second kitchen. 3+ car garage(34X22) with 9ft wide door for work vehicles, epoxy floor and separate access to backyard. Just minutes away from I-80 & I-355.
Location
State IL
County Will
Area New Lenox
Rooms
Basement Full
Interior
Interior Features Hardwood Floors, First Floor Bedroom, In-Law Arrangement, First Floor Laundry, First Floor Full Bath, Walk-In Closet(s)
Heating Natural Gas, Forced Air, Sep Heating Systems - 2+, Zoned
Cooling Central Air, Zoned
Fireplaces Number 1
Fireplaces Type Wood Burning, Gas Log, Gas Starter
Equipment Humidifier, Central Vacuum, Ceiling Fan(s), Sump Pump
Fireplace Y
Appliance Range, Microwave, Dishwasher, Refrigerator, Washer, Dryer, Disposal, Stainless Steel Appliance(s)
Exterior
Exterior Feature Patio, Storms/Screens
Parking Features Attached
Garage Spaces 3.0
Community Features Sidewalks, Street Lights, Street Paved
Roof Type Asphalt
Building
Lot Description Corner Lot, Cul-De-Sac, Fenced Yard, Landscaped, Mature Trees
Sewer Public Sewer
Water Lake Michigan, Public
New Construction false
Schools
High Schools Lincoln-Way West High School
School District 122 , 122, 210
Others
HOA Fee Include None
Ownership Fee Simple
Special Listing Condition None
Read Less
Want to know what your home might be worth? Contact us for a FREE valuation!

Our team is ready to help you sell your home for the highest possible price ASAP

© 2024 Listings courtesy of MRED as distributed by MLS GRID. All Rights Reserved.
Bought with Mike McCatty • Century 21 Affiliated

GET MORE INFORMATION





