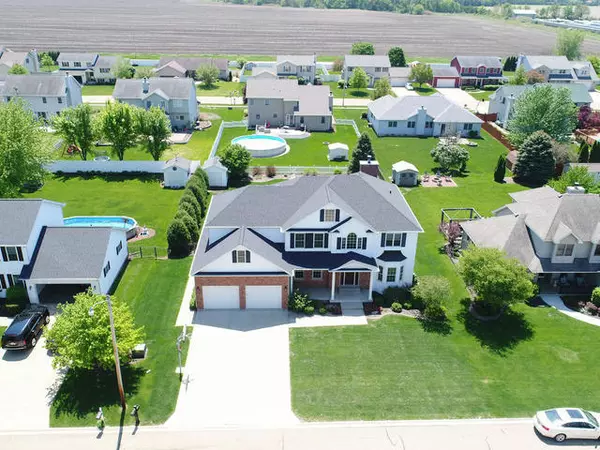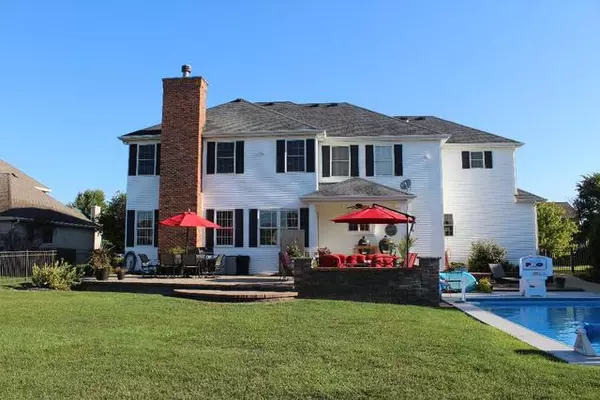$350,000
$365,000
4.1%For more information regarding the value of a property, please contact us for a free consultation.
829 Kimberly LN Ottawa, IL 61350
4 Beds
3.5 Baths
3,300 SqFt
Key Details
Sold Price $350,000
Property Type Single Family Home
Sub Type Detached Single
Listing Status Sold
Purchase Type For Sale
Square Footage 3,300 sqft
Price per Sqft $106
MLS Listing ID 09958167
Sold Date 11/15/19
Bedrooms 4
Full Baths 3
Half Baths 1
Year Built 2006
Annual Tax Amount $10,728
Tax Year 2018
Lot Size 0.310 Acres
Lot Dimensions 85X150
Property Description
This house has it all! Great living areas inside and outside featuring gorgeous multi level large paver patio to 16 x 32 Kayak pool. Lower level entertaining accessible from outdoor pool area and interior access that features a second kitchen, recreation room, full bath and second family room. Gourmet kitchen with large island to please many cooks in the house. Homeowner dream closets and luxurious Master Suite that has a WOW factor with large Roman walk-in shower. Many amenities, gas heated garage, sprinkler system, on demand hot water heater, central vac, trayed lighted ceiling, hardwood floors, honed granite, outdoor shed,4 walk-in closets, over sized walk-in Kitchen pantry, stainless kitchen appliances, 9 ' first floor ceilings, open staircase, laundry chute and new roof in April 2018. An Incredible house with great design features that have functionality and luxury at the same time. Don't miss this one, approx 4400 Sq Ft. of great living area
Location
State IL
County La Salle
Area Danway / Dayton / Naplate / Ottawa / Prairie Center
Rooms
Basement Full
Interior
Interior Features Hardwood Floors, First Floor Laundry
Heating Natural Gas, Forced Air
Cooling Central Air
Fireplaces Number 1
Equipment CO Detectors, Ceiling Fan(s)
Fireplace Y
Appliance Range, Microwave, Dishwasher, Refrigerator, Washer, Dryer
Exterior
Exterior Feature Patio, Brick Paver Patio, In Ground Pool
Parking Features Attached
Garage Spaces 2.0
Roof Type Asphalt
Building
Sewer Public Sewer
Water Public
New Construction false
Schools
School District 141 , 141, 140
Others
HOA Fee Include None
Ownership Fee Simple
Special Listing Condition None
Read Less
Want to know what your home might be worth? Contact us for a FREE valuation!

Our team is ready to help you sell your home for the highest possible price ASAP

© 2024 Listings courtesy of MRED as distributed by MLS GRID. All Rights Reserved.
Bought with Deborah Burns • RE/MAX 1st Choice

GET MORE INFORMATION





