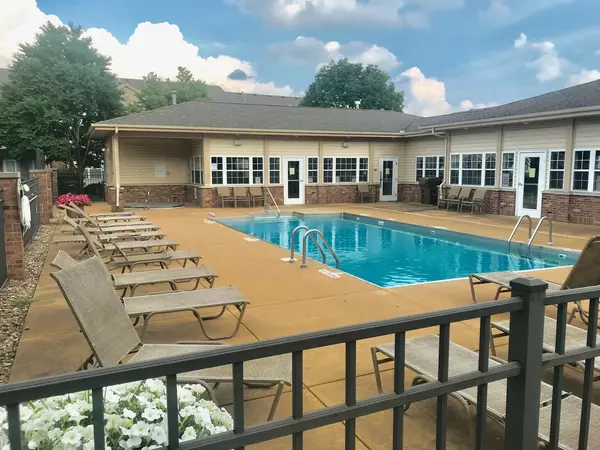$107,500
$110,000
2.3%For more information regarding the value of a property, please contact us for a free consultation.
3753 Thornhill DR #3753 Champaign, IL 61822
2 Beds
2 Baths
1,272 SqFt
Key Details
Sold Price $107,500
Property Type Condo
Sub Type Condo
Listing Status Sold
Purchase Type For Sale
Square Footage 1,272 sqft
Price per Sqft $84
Subdivision Turnberry Ridge
MLS Listing ID 10440889
Sold Date 08/30/19
Bedrooms 2
Full Baths 2
HOA Fees $200/mo
Year Built 2005
Annual Tax Amount $2,081
Tax Year 2017
Lot Dimensions CONDO
Property Description
Not too much-just enough! Describes this 2 bedroom, 2 bath first floor condo with 1 car attached garage. Imagine coming in from your attached garage straight into your large fully applianced kitchen w/spacious counters and large pantry. Relaxing starts when you kick back in your easy chair in front of your gas long fireplace and large entertainment center space. Want to get up in the morning a lean on kitchen bar with coffee or sit reading at your dining room table? All these living spaces are available in this condo and all open for ease of conversing. The master bedroom has a walk-in closet and tub shower combination while the 2nd bedroom is located across the hall from the 2nd full bath with large step in shower. The unit is located across the street from the club house equipped with remodeled banquet or entertaining room, workout center and pool with separate hot tub. What a great place to call home!
Location
State IL
County Champaign
Area Champaign, Savoy
Rooms
Basement None
Interior
Interior Features Vaulted/Cathedral Ceilings
Heating Natural Gas, Forced Air
Cooling Central Air
Fireplaces Number 1
Fireplace Y
Appliance Range, Microwave, Dishwasher, Refrigerator, Washer, Dryer, Disposal
Exterior
Exterior Feature Patio
Parking Features Attached
Garage Spaces 1.0
Roof Type Asphalt
Building
Story 1
Sewer Public Sewer
Water Public
New Construction false
Schools
Elementary Schools Unit 4 Of Choice
Middle Schools Champaign/Middle Call Unit 4 351
High Schools Centennial High School
School District 4 , 4, 4
Others
HOA Fee Include Clubhouse,Pool,Lawn Care,Snow Removal
Ownership Condo
Special Listing Condition None
Pets Allowed Cats OK, Dogs OK
Read Less
Want to know what your home might be worth? Contact us for a FREE valuation!

Our team is ready to help you sell your home for the highest possible price ASAP

© 2024 Listings courtesy of MRED as distributed by MLS GRID. All Rights Reserved.
Bought with Jennifer Hoss McClellan • KELLER WILLIAMS-TREC

GET MORE INFORMATION





