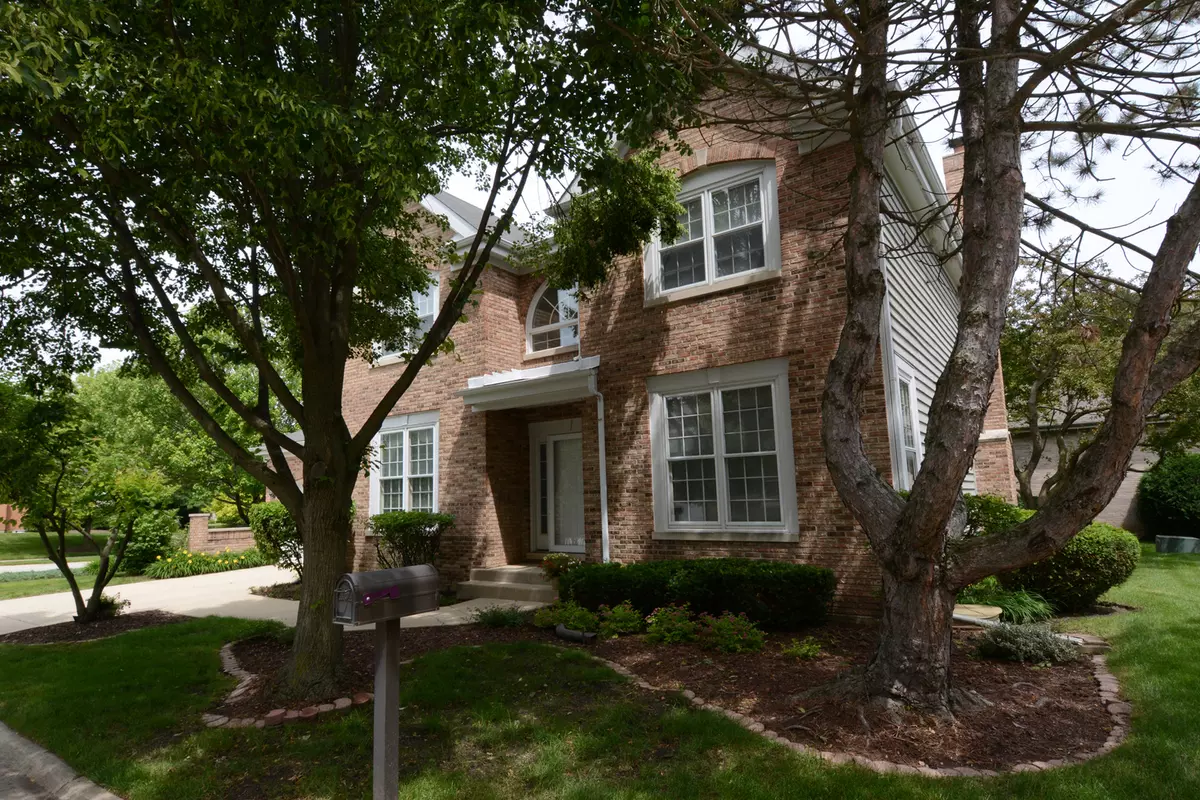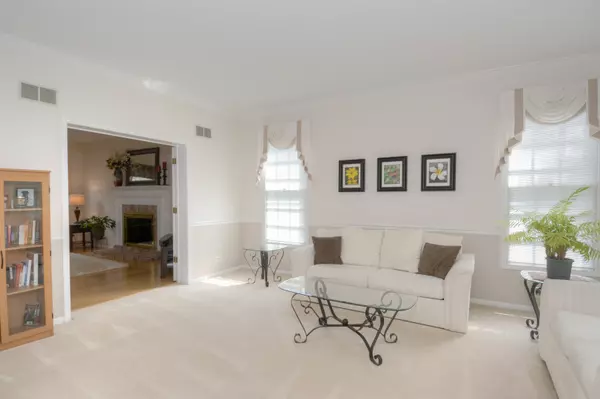$372,000
$394,900
5.8%For more information regarding the value of a property, please contact us for a free consultation.
177 Wellington DR Bloomingdale, IL 60108
3 Beds
2.5 Baths
2,498 SqFt
Key Details
Sold Price $372,000
Property Type Single Family Home
Sub Type Detached Single
Listing Status Sold
Purchase Type For Sale
Square Footage 2,498 sqft
Price per Sqft $148
Subdivision Bloomfield Club
MLS Listing ID 10436172
Sold Date 12/06/19
Bedrooms 3
Full Baths 2
Half Baths 1
HOA Fees $205/mo
Year Built 1991
Annual Tax Amount $9,504
Tax Year 2017
Lot Size 8,006 Sqft
Lot Dimensions 26 X 75 X 87 X 94 X69
Property Description
Immaculate and I mean immaculate home in sought after Bloomfield Club. Great size at almost 2500 square feet with full unfinished basement. Generous room sizes. The kitchen boasts granite countertops, hardwood floors, plenty of cabinets, pantry & butler pantry as well and brand new slate black appliances. Family room features hardwood floors, gas start fireplace with white mantel and french doors to the living room. The master bedroom offers great size to accommodate any size furniture, a 7X5 walk-in closet plus additional double door closet, a huge master bath and an adjacent office/den/sitting room. Additional features include new furnace and air conditioner 2017, HWHTR 2012, 20X17 brick paver patio, battery backup sump pump, new fixtures in kitchen and dining room. Spectacular Clubhouse and pools. Excellent schools. Just minutes from shopping, expressways and train. Add this to your list, you won't be sorry. Seller is offering to pay $2500 of buyers closing costs.
Location
State IL
County Du Page
Area Bloomingdale
Rooms
Basement Full
Interior
Interior Features Hardwood Floors, First Floor Laundry
Heating Natural Gas, Forced Air
Cooling Central Air
Fireplaces Number 1
Fireplaces Type Gas Starter
Equipment Humidifier, CO Detectors, Ceiling Fan(s), Sump Pump
Fireplace Y
Appliance Range, Microwave, Dishwasher, Refrigerator, Washer, Dryer, Disposal, Stainless Steel Appliance(s)
Exterior
Exterior Feature Brick Paver Patio
Garage Attached
Garage Spaces 2.0
Community Features Clubhouse, Pool, Tennis Courts, Sidewalks, Street Paved
Roof Type Asphalt
Building
Sewer Public Sewer
Water Public
New Construction false
Schools
Elementary Schools Erickson Elementary School
Middle Schools Westfield Middle School
High Schools Lake Park High School
School District 13 , 13, 108
Others
HOA Fee Include Insurance,Clubhouse,Exercise Facilities,Pool,Exterior Maintenance,Lawn Care,Snow Removal
Ownership Fee Simple w/ HO Assn.
Special Listing Condition Corporate Relo
Read Less
Want to know what your home might be worth? Contact us for a FREE valuation!

Our team is ready to help you sell your home for the highest possible price ASAP

© 2024 Listings courtesy of MRED as distributed by MLS GRID. All Rights Reserved.
Bought with Stephanie Albanese • Berkshire Hathaway HomeServices Starck Real Estate

GET MORE INFORMATION





