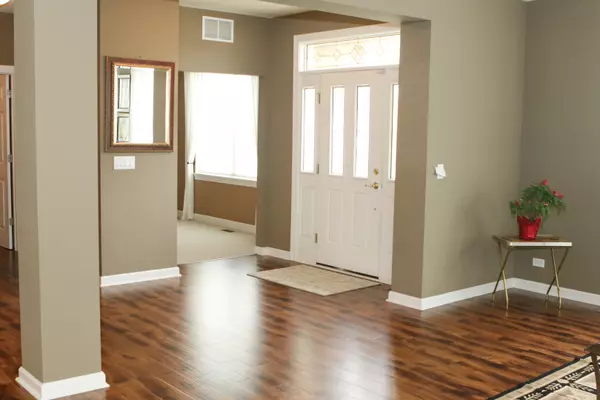$366,000
$379,900
3.7%For more information regarding the value of a property, please contact us for a free consultation.
2304 SERENITY LN Wauconda, IL 60084
4 Beds
2.5 Baths
3,488 SqFt
Key Details
Sold Price $366,000
Property Type Single Family Home
Sub Type Detached Single
Listing Status Sold
Purchase Type For Sale
Square Footage 3,488 sqft
Price per Sqft $104
Subdivision Enclave Of Liberty Lakes
MLS Listing ID 10416651
Sold Date 09/06/19
Style Traditional
Bedrooms 4
Full Baths 2
Half Baths 1
HOA Fees $30/ann
Year Built 2007
Annual Tax Amount $11,916
Tax Year 2018
Lot Size 0.396 Acres
Lot Dimensions 80 X 211
Property Description
Be the home where all of the kids want to hang out. This spectacular home features an IN-GROUND POOL and no neighbors behind so the views are breathtaking. The curb appeal here is top notch...brick facade with covered entry, gorgeous landscaping and a new driveway. 3488 square feet of living space plus basement. WOW! Upgraded hardwood flooring on the first floor is beautiful and durable for your pool traffic. Spacious and open floor plan includes 9' ceilings on the first floor. The gourmet kitchen features 42" maple cabinets with granite countertops, center island with breakfast bar, updated black & stainless appliances, plus a beautiful backsplash. The kitchen open to the large family room with concrete fireplace. The 2nd floor features 4 HUGE bedrooms, a bonus room and a sitting room off of the master bedroom. The 3 car tandem garage has plenty of storage space.
Location
State IL
County Lake
Area Wauconda
Rooms
Basement Partial
Interior
Interior Features Wood Laminate Floors, First Floor Laundry, Walk-In Closet(s)
Heating Natural Gas, Forced Air
Cooling Central Air
Fireplaces Number 1
Fireplaces Type Wood Burning
Equipment Humidifier, TV-Cable, Security System, CO Detectors, Ceiling Fan(s), Sump Pump
Fireplace Y
Appliance Double Oven, Microwave, Dishwasher, Refrigerator, Washer, Dryer, Disposal, Cooktop, Built-In Oven
Exterior
Exterior Feature Patio, In Ground Pool
Parking Features Attached
Garage Spaces 3.0
Community Features Sidewalks, Street Lights, Street Paved
Roof Type Asphalt
Building
Lot Description Nature Preserve Adjacent, Landscaped
Sewer Public Sewer
Water Public
New Construction false
Schools
Elementary Schools Robert Crown Elementary School
Middle Schools Wauconda Middle School
High Schools Wauconda Comm High School
School District 118 , 118, 118
Others
HOA Fee Include Insurance
Ownership Fee Simple w/ HO Assn.
Special Listing Condition None
Read Less
Want to know what your home might be worth? Contact us for a FREE valuation!

Our team is ready to help you sell your home for the highest possible price ASAP

© 2024 Listings courtesy of MRED as distributed by MLS GRID. All Rights Reserved.
Bought with Cory Cybul • Results Realty USA

GET MORE INFORMATION





