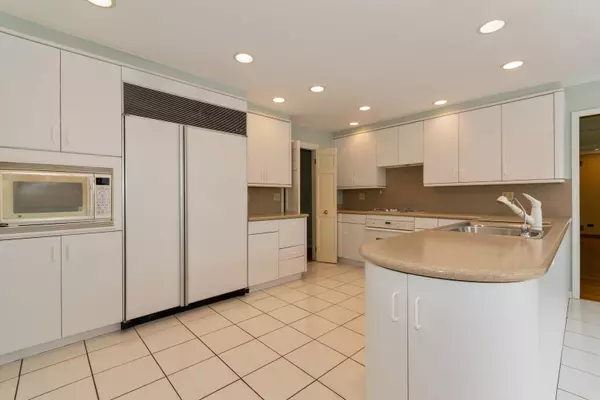$406,000
$435,000
6.7%For more information regarding the value of a property, please contact us for a free consultation.
2060 Persimmon DR St. Charles, IL 60174
4 Beds
4.5 Baths
4,386 SqFt
Key Details
Sold Price $406,000
Property Type Single Family Home
Sub Type Detached Single
Listing Status Sold
Purchase Type For Sale
Square Footage 4,386 sqft
Price per Sqft $92
Subdivision Persimmon Woods
MLS Listing ID 10427741
Sold Date 07/26/19
Bedrooms 4
Full Baths 3
Half Baths 3
HOA Fees $20/ann
Year Built 1978
Annual Tax Amount $15,524
Tax Year 2017
Lot Size 0.536 Acres
Lot Dimensions 115X203X60X135X196
Property Description
A wonderful opportunity awaits....Located in one of most sought after neighborhoods in all of St. Charles. This 4 bedroom, 3.3 bath ranch is nestled on a large, wooded lot, on tree-lined, Persimmon Drive. A large foyer and grand staircase greet you at entry. Formal sitting room with focal point fireplace leads through to the formal dining room suited in size for grand parties. Open kitchen is bright and airy, thanks to the attached sun room, which is great for gatherings, or quiet time enjoying the privacy of the neatly manicured back yard. First floor master suite is very spacious with ample closet space, well appointed master bath with walk in closet, complete with wardrobe organizer. Second floor has 3 large bedrooms with tons of storage- thanks to the bedroom closets, as well as the 3 walk-in closets in the hallway. This beautiful home has all of the character, but needs your fine tuning to make it your own! Home is offered with an HMS Home Warranty.
Location
State IL
County Kane
Area Campton Hills / St. Charles
Rooms
Basement Full
Interior
Interior Features Skylight(s), Bar-Wet, Hardwood Floors, First Floor Bedroom, First Floor Laundry, First Floor Full Bath
Heating Natural Gas, Forced Air
Cooling Central Air
Fireplaces Number 3
Fireplaces Type Wood Burning, Gas Log, Gas Starter
Fireplace Y
Appliance Microwave, Dishwasher, High End Refrigerator, Washer, Dryer, Disposal, Cooktop, Built-In Oven, Water Softener Owned
Exterior
Exterior Feature Brick Paver Patio, Storms/Screens
Parking Features Attached
Garage Spaces 2.0
Community Features Sidewalks, Street Lights, Street Paved
Roof Type Shake
Building
Sewer Public Sewer
Water Public
New Construction false
Schools
School District 303 , 303, 303
Others
HOA Fee Include None
Ownership Fee Simple w/ HO Assn.
Special Listing Condition Home Warranty
Read Less
Want to know what your home might be worth? Contact us for a FREE valuation!

Our team is ready to help you sell your home for the highest possible price ASAP

© 2024 Listings courtesy of MRED as distributed by MLS GRID. All Rights Reserved.
Bought with Tim Binning • RE/MAX All Pro

GET MORE INFORMATION





