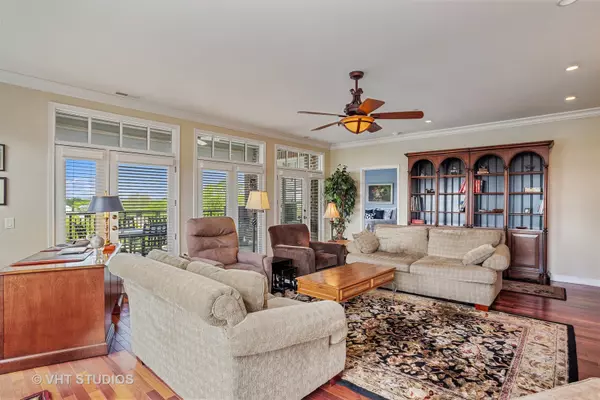$680,000
$699,900
2.8%For more information regarding the value of a property, please contact us for a free consultation.
151 W Wing ST #603 Arlington Heights, IL 60005
2 Beds
2.5 Baths
2,482 SqFt
Key Details
Sold Price $680,000
Property Type Condo
Sub Type Condo
Listing Status Sold
Purchase Type For Sale
Square Footage 2,482 sqft
Price per Sqft $273
Subdivision Wing Street Residences
MLS Listing ID 10412007
Sold Date 08/12/19
Bedrooms 2
Full Baths 2
Half Baths 1
HOA Fees $1,050/mo
Rental Info Yes
Year Built 2005
Annual Tax Amount $14,856
Tax Year 2017
Lot Dimensions COMMON
Property Description
Beautiful luxury condo with BREATHTAKING 6TH FLOOR VIEW OF DOWNTOWN ARLINGTON HEIGHTS. 9 ft. ceilings and crown molding throughout. Enter into large foyer with Brazilian cherry hardwood floors that lead to a spacious dining room with built-in cabinetry which includes wine refrigerator, display cabinets, storage and granite countertop. Large living room space flows out to a gorgeous balcony with slate tile floor. Perfect for entertaining, large enough for a table, six chairs and a grill. Big eat-in galley style kitchen with granite countertops and stainless steel Kitchenaid appliances. In-unit laundry room with plenty of cabinets and wash basin sink in addition to Fisher Paykel washer & dryer. Enormous walk-in closets in both master bedroom and second bedroom. Freshly painted. 2 garage spots and additional storage in front of parking spot. Walking distance to Metra train and shopping. Easy access to expressway. 8:00 am - 4:00 pm Concierge service
Location
State IL
County Cook
Area Arlington Heights
Rooms
Basement None
Interior
Interior Features Storage, Walk-In Closet(s)
Heating Natural Gas, Electric
Cooling Central Air
Fireplace N
Appliance Microwave, Dishwasher, Refrigerator, Disposal, Stainless Steel Appliance(s), Cooktop, Built-In Oven
Exterior
Parking Features Attached
Garage Spaces 2.0
Building
Story 9
Sewer Public Sewer
Water Lake Michigan
New Construction false
Schools
Elementary Schools Westgate Elementary School
Middle Schools South Middle School
High Schools Rolling Meadows High School
School District 25 , 25, 214
Others
HOA Fee Include Water,Gas,Parking,Insurance,Security,Doorman,TV/Cable,Exterior Maintenance,Scavenger,Snow Removal,Internet
Ownership Condo
Special Listing Condition None
Pets Allowed Cats OK, Dogs OK
Read Less
Want to know what your home might be worth? Contact us for a FREE valuation!

Our team is ready to help you sell your home for the highest possible price ASAP

© 2024 Listings courtesy of MRED as distributed by MLS GRID. All Rights Reserved.
Bought with Susan Duchek • Picket Fence Realty

GET MORE INFORMATION





