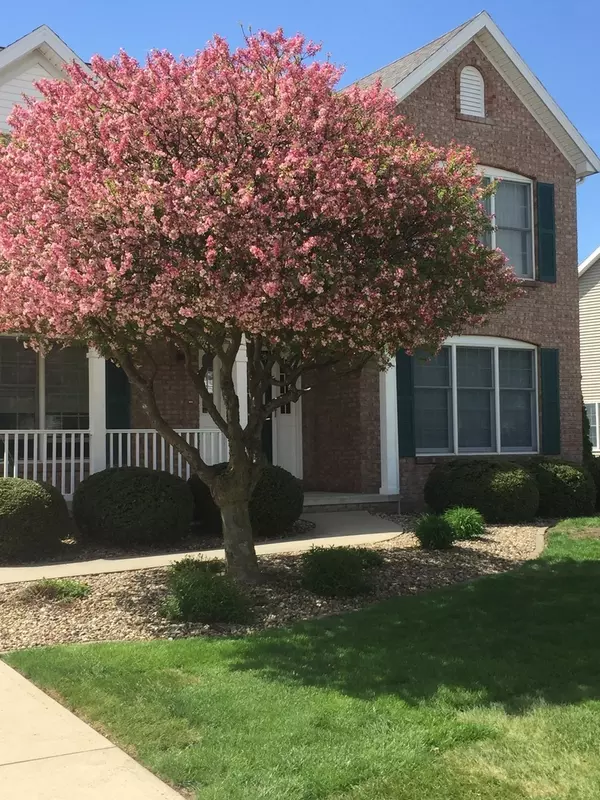$277,500
$284,900
2.6%For more information regarding the value of a property, please contact us for a free consultation.
2921 Fox Creek RD Bloomington, IL 61705
4 Beds
3.5 Baths
2,515 SqFt
Key Details
Sold Price $277,500
Property Type Single Family Home
Sub Type Detached Single
Listing Status Sold
Purchase Type For Sale
Square Footage 2,515 sqft
Price per Sqft $110
Subdivision Fox Creek
MLS Listing ID 10395831
Sold Date 07/19/19
Style Traditional
Bedrooms 4
Full Baths 3
Half Baths 1
Year Built 1999
Annual Tax Amount $7,756
Tax Year 2018
Lot Size 0.356 Acres
Lot Dimensions 120X150X93X138
Property Description
WOW! You'll love the fabulous views of the 9th Fairway of the Fox Creek golf course that can be enjoyed from the large composite deck or the patio - there are no backyard neighbors here. This house has been meticulously cared for and has great updates. All carpet was just replaced and significant painting has been done. Kitchen has newer granite counters and stainless steel appliances. The roof was replaced in 2017 and the furnace, AC and water heater were replaced in 2014. The garage is a true "Man Cave" and includes heat, water, lockers and cabinets. The finished basement is appealing and functional with a full bath and daylight windows. The professional landscaping makes this lot even more gorgeous, and the lawn is easily maintained with the sprinkler system.
Location
State IL
County Mc Lean
Area Bloomington
Rooms
Basement Full
Interior
Interior Features Skylight(s), Hardwood Floors, First Floor Laundry, Walk-In Closet(s)
Heating Natural Gas, Forced Air
Cooling Central Air
Fireplaces Number 1
Fireplaces Type Gas Log
Equipment Humidifier, TV-Cable, CO Detectors, Ceiling Fan(s), Sump Pump, Sprinkler-Lawn, Radon Mitigation System
Fireplace Y
Appliance Range, Microwave, Dishwasher, Refrigerator, Washer, Dryer, Disposal, Stainless Steel Appliance(s)
Exterior
Exterior Feature Deck, Patio, Porch
Parking Features Attached
Garage Spaces 3.0
Community Features Sidewalks, Street Lights, Street Paved
Roof Type Asphalt
Building
Lot Description Golf Course Lot, Landscaped
Sewer Public Sewer
Water Public
New Construction false
Schools
Elementary Schools Fox Creek Elementary
Middle Schools Parkside Jr High
High Schools Normal Community West High Schoo
School District 5 , 5, 5
Others
HOA Fee Include None
Ownership Fee Simple
Special Listing Condition None
Read Less
Want to know what your home might be worth? Contact us for a FREE valuation!

Our team is ready to help you sell your home for the highest possible price ASAP

© 2024 Listings courtesy of MRED as distributed by MLS GRID. All Rights Reserved.
Bought with Susan Reilly • Berkshire Hathaway Snyder Real Estate

GET MORE INFORMATION





