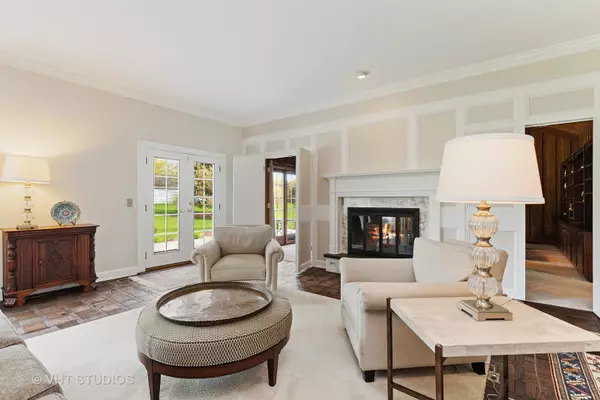$575,000
$599,900
4.2%For more information regarding the value of a property, please contact us for a free consultation.
45 Sunset View RD Deer Park, IL 60010
4 Beds
4.5 Baths
4,052 SqFt
Key Details
Sold Price $575,000
Property Type Single Family Home
Sub Type Detached Single
Listing Status Sold
Purchase Type For Sale
Square Footage 4,052 sqft
Price per Sqft $141
Subdivision Oak Ridge
MLS Listing ID 10374174
Sold Date 08/01/19
Style Ranch
Bedrooms 4
Full Baths 4
Half Baths 1
Year Built 1975
Annual Tax Amount $12,070
Tax Year 2017
Lot Size 1.029 Acres
Lot Dimensions 228'X161'X295'X11'X68'
Property Description
Your search for the perfect all-brick true one level ranch (no interior steps up or down!) ends here! This home has everything you've been looking for. Volume & 9 foot ceilings throughout main living areas; White trim throughout, & rooms drenched w/natural light through walls of windows. Practically maintenance-free all-brick exterior w/freshly painted soffits, newer driveway (2012), 50 year architectural shingle roof (2009), & new bluestone patio (2018)! True chef's all stainless kitchen w/LG french door refrigerator, Bosch dishwasher, double ovens, granite counters, stone backsplash & walk-in pantry w/custom glass door. HUGE laundry/mudroom! 4 large bedrooms (one is a princess suite). Spacious living room will accommodate even the largest party! Family room w/stone fireplace & volume cedar ceiling is the perfect place to read a book! 2 HVACs (2012) Pet free home. Newly finished basement (2018) 3 car garage. Blue Ribbon 220 schools. Minutes to Deer Park shopping/dining, parks & Metra.
Location
State IL
County Lake
Area Barrington Area
Rooms
Basement Partial
Interior
Interior Features Vaulted/Cathedral Ceilings, Bar-Wet, Hardwood Floors, First Floor Bedroom, First Floor Laundry, First Floor Full Bath
Heating Natural Gas, Forced Air, Sep Heating Systems - 2+, Zoned
Cooling Central Air, Zoned
Fireplaces Number 2
Fireplaces Type Double Sided, Wood Burning, Attached Fireplace Doors/Screen, Gas Starter
Equipment Humidifier, Water-Softener Owned, Central Vacuum, TV-Cable, Security System, CO Detectors, Ceiling Fan(s), Sump Pump
Fireplace Y
Appliance Double Oven, Dishwasher, Refrigerator, Washer, Dryer, Stainless Steel Appliance(s), Cooktop, Water Purifier Owned, Water Softener Owned
Exterior
Exterior Feature Patio, Storms/Screens
Parking Features Attached
Garage Spaces 3.0
Community Features Tennis Courts, Street Paved
Roof Type Asphalt
Building
Lot Description Landscaped, Mature Trees
Sewer Septic-Private
Water Private Well
New Construction false
Schools
Elementary Schools Arnett C Lines Elementary School
Middle Schools Barrington Middle School-Prairie
High Schools Barrington High School
School District 220 , 220, 220
Others
HOA Fee Include Insurance,Other
Ownership Fee Simple
Special Listing Condition None
Read Less
Want to know what your home might be worth? Contact us for a FREE valuation!

Our team is ready to help you sell your home for the highest possible price ASAP

© 2024 Listings courtesy of MRED as distributed by MLS GRID. All Rights Reserved.
Bought with Linda Carrasco • RE/MAX Unlimited Northwest

GET MORE INFORMATION





