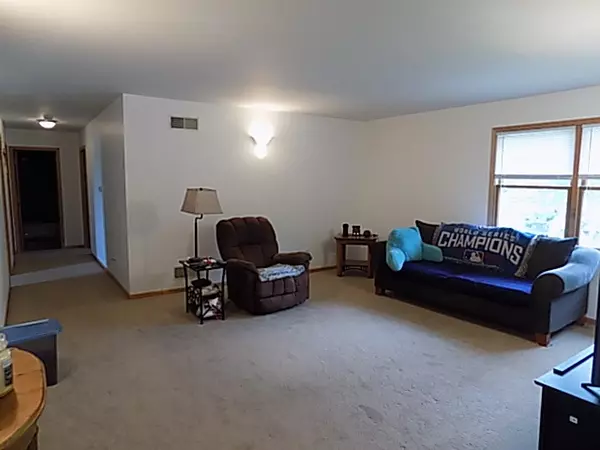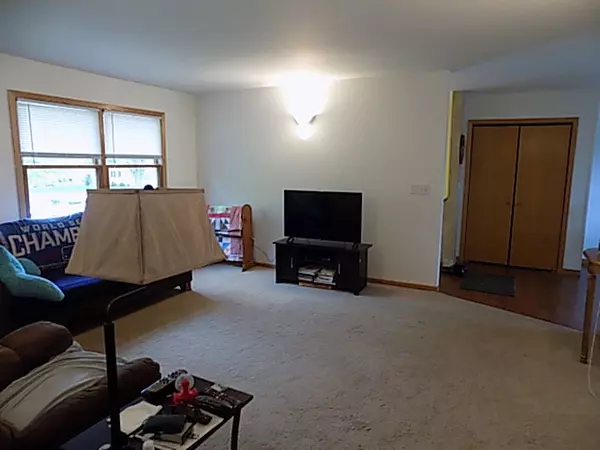$179,900
$179,900
For more information regarding the value of a property, please contact us for a free consultation.
1602 James CT Ottawa, IL 61350
4 Beds
3 Baths
3,000 SqFt
Key Details
Sold Price $179,900
Property Type Single Family Home
Sub Type Detached Single
Listing Status Sold
Purchase Type For Sale
Square Footage 3,000 sqft
Price per Sqft $59
Subdivision Windsor Estates
MLS Listing ID 10386273
Sold Date 07/15/19
Style Bi-Level
Bedrooms 4
Full Baths 3
Year Built 1996
Annual Tax Amount $5,491
Tax Year 2017
Lot Size 0.700 Acres
Lot Dimensions 202X155X
Property Description
Spacious & Open 3-4 bedroom 3 bath Split Level home located on a large .7 acre lot with mature trees throughout and a park like setting! The upper level features a large Living room, 3 bedrooms including a Master with large walk-in closet and private bath just redone. Spacious Kitchen with dining area has glass sliders to wrap around deck and private fenced back yard with Above Ground pool 15 x 30. The lower level has an office, 4th bedroom and family room along with laundry room. 3rd full bath in the lower level with whirlpool tub. Garage Lovers take note 24 x 30 detached Garage with loft for storage and includes Heat and AC. Recent updates include roof 4 +/- yrs, new foyer floor, new carpet in bedrooms, new master bath tub-shower, HVAC 2018, water heater 2+/-
Location
State IL
County La Salle
Area Danway / Dayton / Naplate / Ottawa / Prairie Center
Rooms
Basement Full
Interior
Interior Features Wood Laminate Floors, First Floor Full Bath, Walk-In Closet(s)
Heating Natural Gas
Cooling Central Air
Fireplace N
Exterior
Exterior Feature Deck, Above Ground Pool
Parking Features Detached
Garage Spaces 2.5
Community Features Street Lights, Street Paved
Roof Type Asphalt
Building
Lot Description Fenced Yard, Park Adjacent, Mature Trees
Sewer Public Sewer
Water Public
New Construction false
Schools
Elementary Schools Mckinley Elementary: K-4Th Grade
Middle Schools Shepherd Middle School
High Schools Ottawa Township High School
School District 141 , 141, 140
Others
HOA Fee Include None
Ownership Fee Simple
Special Listing Condition None
Read Less
Want to know what your home might be worth? Contact us for a FREE valuation!

Our team is ready to help you sell your home for the highest possible price ASAP

© 2024 Listings courtesy of MRED as distributed by MLS GRID. All Rights Reserved.
Bought with Kimberly Eddy • Century 21 Windsor Realty

GET MORE INFORMATION





