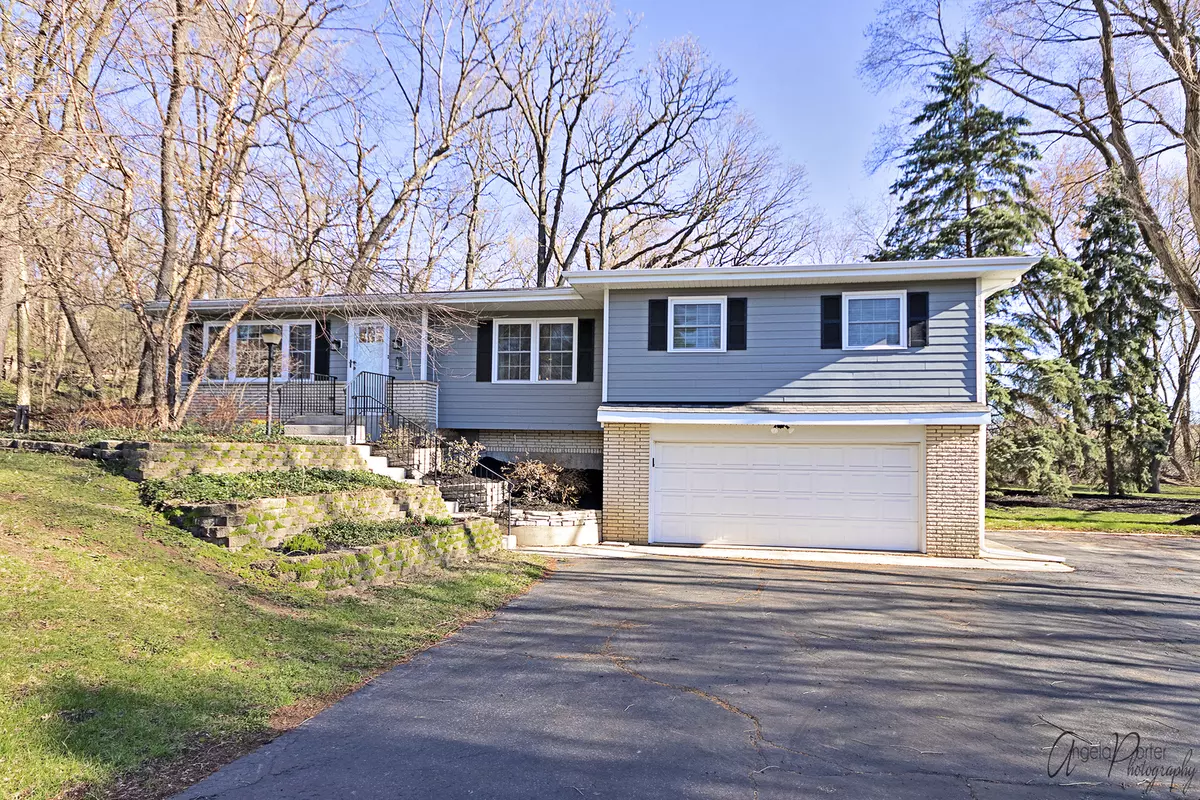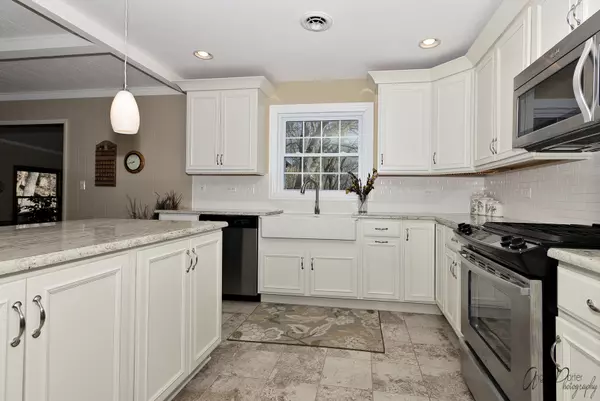$220,000
$234,900
6.3%For more information regarding the value of a property, please contact us for a free consultation.
1204 W Lincoln RD Mchenry, IL 60051
3 Beds
2 Baths
2,436 SqFt
Key Details
Sold Price $220,000
Property Type Single Family Home
Sub Type Detached Single
Listing Status Sold
Purchase Type For Sale
Square Footage 2,436 sqft
Price per Sqft $90
Subdivision Val Mar Estates
MLS Listing ID 10396575
Sold Date 10/29/19
Bedrooms 3
Full Baths 2
HOA Fees $83/qua
Year Built 1969
Annual Tax Amount $9,619
Tax Year 2018
Lot Size 0.750 Acres
Lot Dimensions 185.82X102.34X118.35X226.94
Property Description
BRING YOUR HORSE & YOUR SWIMSUIT! Includes a stall in the community BARN w/fenced PASTURE. Exclusive rights to a heated outdoor POOL & CLUBHOUSE within the community. Beautiful HOME sits on 3/4 acre in Val Mar Estates this wooded property has the character & space you have been looking for. 3 bedroom 2 bath raised ranch features a RENOVATED KITCHEN w/ farmhouse sink,SS appliances, & GRANITE COUNTER TOPS! OPEN FLOOR PLAN w/ large rooms throughout, kitchen is open to the Family room & fireplace leading into the big 4 season sun room. A huge separate dining room will easily accommodate a large table. Easy to maintain wood laminate throughout all the major traffic areas. Basement is partially finished w/a rec room, craft/workshop, laundry room, bathroom rough in w/ a sauna.Plenty of storage w/38' deep garage, room for everything! Currently being assessed higher than list price, seller is working to have taxes reassessed for 2019 bill.
Location
State IL
County Mc Henry
Area Holiday Hills / Johnsburg / Mchenry / Lakemoor / Mccullom Lake / Sunnyside / Ringwood
Rooms
Basement Full
Interior
Interior Features Sauna/Steam Room, Wood Laminate Floors
Heating Baseboard
Cooling Central Air
Fireplaces Number 1
Fireplaces Type Gas Log, Gas Starter
Equipment Water-Softener Rented
Fireplace Y
Appliance Range, Microwave, Dishwasher, High End Refrigerator, Washer, Dryer, Disposal, Stainless Steel Appliance(s)
Exterior
Exterior Feature Deck
Parking Features Attached
Garage Spaces 4.0
Community Features Clubhouse, Pool
Roof Type Asphalt
Building
Lot Description Irregular Lot, Wooded, Mature Trees
Sewer Septic-Private
Water Private Well
New Construction false
Schools
Elementary Schools Hilltop Elementary School
Middle Schools Mchenry Middle School
High Schools Mchenry High School-East Campus
School District 15 , 15, 156
Others
HOA Fee Include Insurance,Clubhouse,Pool,Other
Ownership Fee Simple w/ HO Assn.
Special Listing Condition None
Read Less
Want to know what your home might be worth? Contact us for a FREE valuation!

Our team is ready to help you sell your home for the highest possible price ASAP

© 2024 Listings courtesy of MRED as distributed by MLS GRID. All Rights Reserved.
Bought with Sheila Thomas • RE/MAX Plaza

GET MORE INFORMATION





