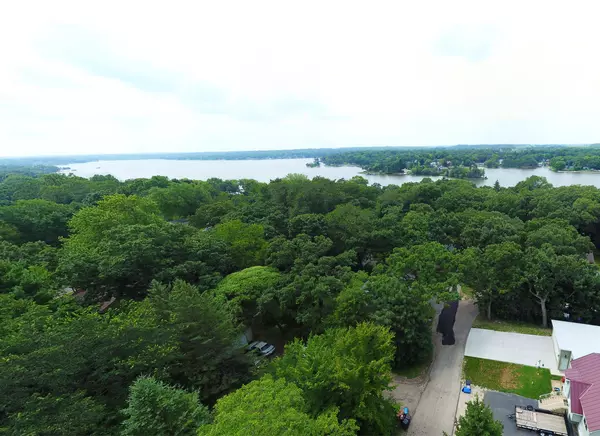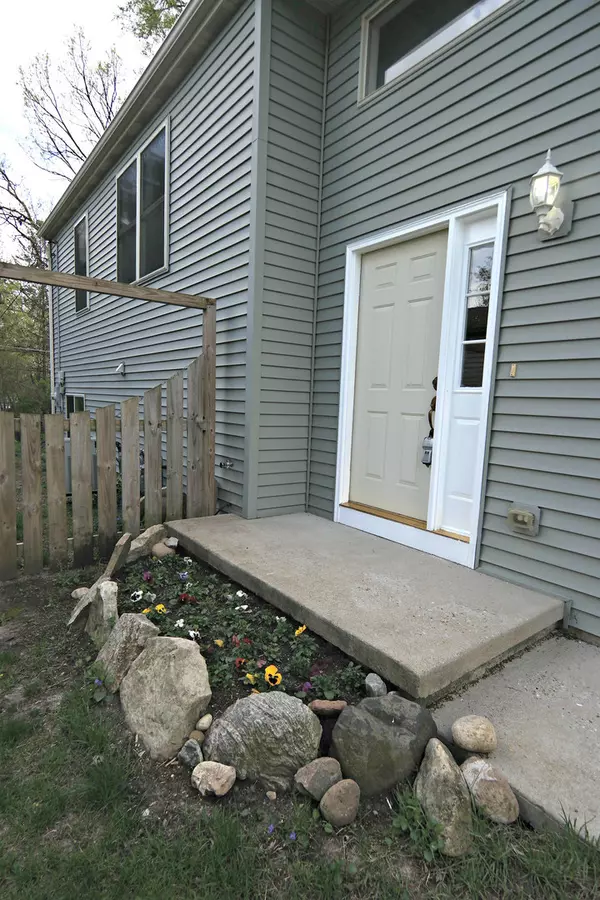$164,000
$166,900
1.7%For more information regarding the value of a property, please contact us for a free consultation.
7513 Marblehead RD Wonder Lake, IL 60097
2 Beds
2 Baths
1,600 SqFt
Key Details
Sold Price $164,000
Property Type Single Family Home
Sub Type Detached Single
Listing Status Sold
Purchase Type For Sale
Square Footage 1,600 sqft
Price per Sqft $102
Subdivision Wildwood
MLS Listing ID 10359092
Sold Date 08/30/19
Style Bi-Level
Bedrooms 2
Full Baths 2
HOA Fees $21/ann
Year Built 2005
Annual Tax Amount $3,825
Tax Year 2017
Lot Size 5,096 Sqft
Lot Dimensions 40 X 121
Property Description
PERFECT ROOMMATE scenario or... NOT like any other! This Custom Beauty features VAULTED ceilings, crown moulding, coffered ceilings and built-ins galore! HARDWOOD flooring throughout the upstairs and the Bathroom features a Concrete top vanity with a custom topper for additional storage. LARGE Kitchen looks into the Dining & Living areas and out to the Deck - soon to be private back yard! Lower level is full of English windows, can lights, dry bar & storage galore. 3rd bedroom possible - or your extra large walk-in closet! So much to love in the form of upgrades, come see it for yourself - you will easily picture living here. WATER RIGHTS through the Wildwood Association - just a long block to the beach & park area. ROADS are being REPAIRED - waiting on a start date! Don't let that deter you!!
Location
State IL
County Mc Henry
Area Wonder Lake
Rooms
Basement Full, English
Interior
Interior Features Vaulted/Cathedral Ceilings, Bar-Dry, Hardwood Floors, Wood Laminate Floors, Built-in Features
Heating Natural Gas, Forced Air
Cooling Central Air
Fireplaces Number 1
Equipment Water-Softener Owned, TV-Cable, CO Detectors, Ceiling Fan(s), Sump Pump
Fireplace Y
Appliance Range, Microwave, Refrigerator, Washer, Dryer
Exterior
Exterior Feature Deck
Parking Features Attached
Garage Spaces 2.5
Community Features Water Rights, Street Paved
Roof Type Asphalt
Building
Lot Description Fenced Yard, Landscaped, Water Rights, Mature Trees
Sewer Septic-Private
Water Private Well
New Construction false
Schools
Elementary Schools Valley View Elementary School
Middle Schools Parkland Middle School
High Schools Mchenry High School-West Campus
School District 15 , 15, 156
Others
HOA Fee Include Lake Rights
Ownership Fee Simple w/ HO Assn.
Special Listing Condition None
Read Less
Want to know what your home might be worth? Contact us for a FREE valuation!

Our team is ready to help you sell your home for the highest possible price ASAP

© 2024 Listings courtesy of MRED as distributed by MLS GRID. All Rights Reserved.
Bought with Kat Becker • RE/MAX Advantage Realty

GET MORE INFORMATION





