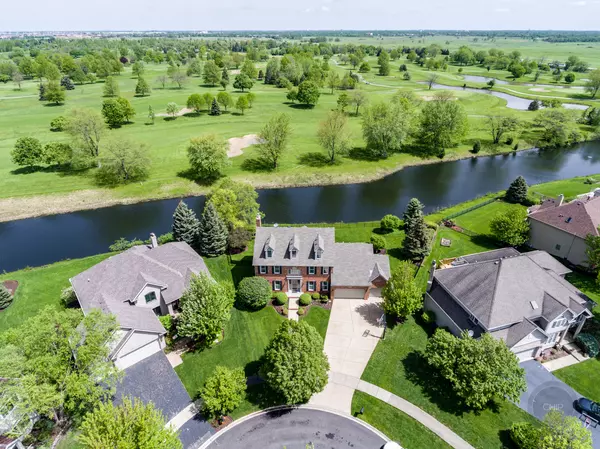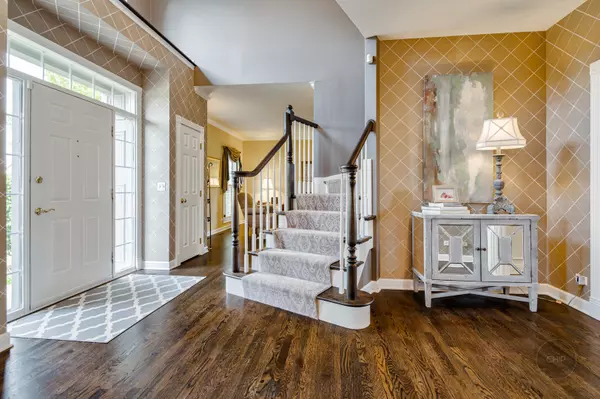$657,750
$657,750
For more information regarding the value of a property, please contact us for a free consultation.
2108 Clear Brook CT Naperville, IL 60564
5 Beds
4 Baths
3,174 SqFt
Key Details
Sold Price $657,750
Property Type Single Family Home
Sub Type Detached Single
Listing Status Sold
Purchase Type For Sale
Square Footage 3,174 sqft
Price per Sqft $207
Subdivision Stillwater
MLS Listing ID 10389934
Sold Date 07/10/19
Style Colonial
Bedrooms 5
Full Baths 4
HOA Fees $81/qua
Year Built 1998
Annual Tax Amount $13,716
Tax Year 2018
Lot Size 7,840 Sqft
Lot Dimensions 62X157X162X125
Property Description
Absolutely Stunning Autumn Built Updated, Bright & Elegant Two Story on Gorgeous Prime Oversized Cul-De-Sac Backing to Springbrook Golf Course's 15th Hole & Pond! Best View in Stillwater! Remodeled Knock-Out Custom Full Height Kitchen Cabinetry w Island & Quartz Counters 2013, New Cathedral Sun Room 2010 w Fireplace, Trex Deck + Paver Patio! Ext Stained 2013, New Roof 2015. Finished Look-Out Basement w 5th BR/ In-Law Suite W Full Bath, & Kitchenette + Media & Exercise Rm! Ist Flr Den w Built-Ins & Tray Ceil & Rich Wood Flooring. Custom White Architectural Detailed Trim & Moldings Throughout, White Pillars & Volume Ceilings! New Front Windows 2016. Luxury Master Suite w WIC & Organizers + Cathedral Ceil Luxury Bth w Whirlpool & Sep Shower. 2nd Floor Laundry, Mud Room w Built in Cubbies. Fabulous Stillwater Pool & Clubhouse, Grade School in Subdivision 9' Ceils 1st Floor. Extra Deep 3rd Garage Bay! Enjoy Panoramic Views All Year Long! Don't Pass up this Incomparable Home! 2 Zone HVAC
Location
State IL
County Will
Area Naperville
Rooms
Basement Full
Interior
Interior Features Vaulted/Cathedral Ceilings, Hardwood Floors, First Floor Bedroom, In-Law Arrangement, Second Floor Laundry, First Floor Full Bath
Heating Natural Gas, Forced Air
Cooling Central Air, Zoned
Fireplaces Number 3
Fireplaces Type Gas Log
Equipment Humidifier, Security System, CO Detectors, Ceiling Fan(s), Sump Pump, Sprinkler-Lawn, Backup Sump Pump;, Radon Mitigation System
Fireplace Y
Appliance Microwave, Dishwasher, Refrigerator, Washer, Dryer, Disposal, Stainless Steel Appliance(s), Cooktop, Built-In Oven
Exterior
Exterior Feature Deck
Parking Features Attached
Garage Spaces 3.0
Community Features Clubhouse, Pool, Tennis Courts, Sidewalks, Street Lights
Roof Type Asphalt
Building
Lot Description Cul-De-Sac, Fenced Yard, Golf Course Lot, Landscaped, Pond(s), Mature Trees
Sewer Public Sewer
Water Public
New Construction false
Schools
Elementary Schools Welch Elementary School
Middle Schools Scullen Middle School
High Schools Neuqua Valley High School
School District 204 , 204, 204
Others
HOA Fee Include Clubhouse,Pool
Ownership Fee Simple w/ HO Assn.
Special Listing Condition None
Read Less
Want to know what your home might be worth? Contact us for a FREE valuation!

Our team is ready to help you sell your home for the highest possible price ASAP

© 2024 Listings courtesy of MRED as distributed by MLS GRID. All Rights Reserved.
Bought with Kimberly Thurm • Berkshire Hathaway HomeServices KoenigRubloff

GET MORE INFORMATION





