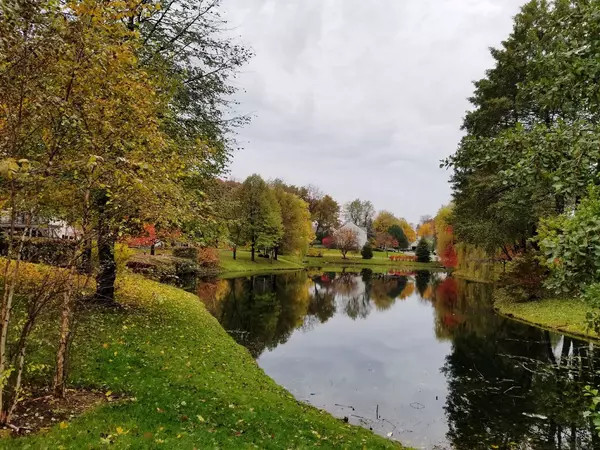$320,000
$325,000
1.5%For more information regarding the value of a property, please contact us for a free consultation.
741 Crab Tree LN Bartlett, IL 60103
4 Beds
3 Baths
2,230 SqFt
Key Details
Sold Price $320,000
Property Type Single Family Home
Sub Type Detached Single
Listing Status Sold
Purchase Type For Sale
Square Footage 2,230 sqft
Price per Sqft $143
Subdivision Walnut Hills
MLS Listing ID 10376750
Sold Date 06/26/19
Bedrooms 4
Full Baths 3
HOA Fees $27/qua
Year Built 1989
Annual Tax Amount $7,168
Tax Year 2017
Lot Size 0.357 Acres
Lot Dimensions 15545
Property Description
Winter, Spring, Summer, and Fall ... this home has it all! Enjoy picturesque serenity from your custom 2-tier deck overlooking the pond. This incredibly maintained home features all of today's sought after touches including hardwood flooring throughout, a chef's dream kitchen with dual Fisher & Paykel dishwashers, stainless steel cook top and appliances, custom kitchen cabinets with under cabinet lighting and full granite backsplash plus glass front 42" upper cabinets. A separate dining meals. Enjoy vaulted ceilings with lots of natural light, custom window treatments throughout and cozy fireplace in the family room. The hardwood floors continue upstairs where 4 bedrooms and 2 nicely updated bathrooms await. Your master suite comes complete with a large walk-in closet, while the bedrooms feature ample closet space and ceiling fans. The full finished basement provides the perfect work from home office or kids entertainment area. Many mechanical updates & improvements throughout.
Location
State IL
County Cook
Area Bartlett
Rooms
Basement Full
Interior
Interior Features Vaulted/Cathedral Ceilings, Hardwood Floors, Wood Laminate Floors, First Floor Laundry, Walk-In Closet(s)
Heating Natural Gas, Forced Air
Cooling Central Air
Fireplaces Number 1
Fireplace Y
Appliance Range, Microwave, Dishwasher, Refrigerator, Washer, Dryer, Disposal, Stainless Steel Appliance(s)
Exterior
Exterior Feature Deck, Patio
Parking Features Attached
Garage Spaces 2.0
Building
Lot Description Pond(s)
Sewer Public Sewer
Water Public
New Construction false
Schools
Elementary Schools Bartlett Elementary School
Middle Schools Eastview Middle School
High Schools South Elgin High School
School District 46 , 46, 46
Others
HOA Fee Include Other
Ownership Fee Simple w/ HO Assn.
Special Listing Condition None
Read Less
Want to know what your home might be worth? Contact us for a FREE valuation!

Our team is ready to help you sell your home for the highest possible price ASAP

© 2024 Listings courtesy of MRED as distributed by MLS GRID. All Rights Reserved.
Bought with Johnson Maliekkal • RE/MAX Masters

GET MORE INFORMATION





