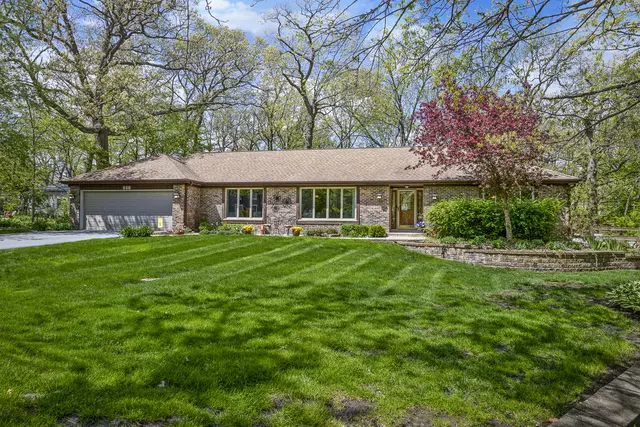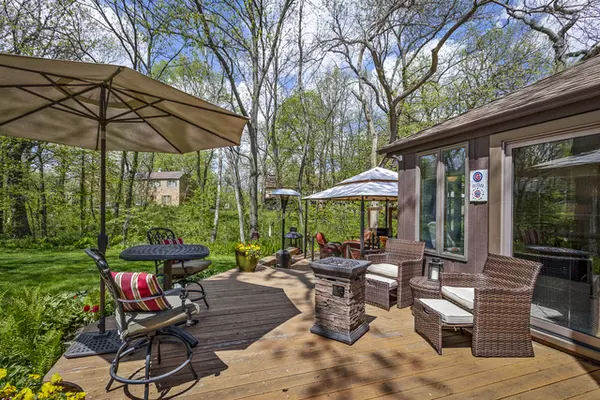$374,900
$374,900
For more information regarding the value of a property, please contact us for a free consultation.
866 Saint Andrews WAY Frankfort, IL 60423
3 Beds
2.5 Baths
2,636 SqFt
Key Details
Sold Price $374,900
Property Type Single Family Home
Sub Type Detached Single
Listing Status Sold
Purchase Type For Sale
Square Footage 2,636 sqft
Price per Sqft $142
Subdivision Prestwick
MLS Listing ID 10381994
Sold Date 07/02/19
Style Ranch
Bedrooms 3
Full Baths 2
Half Baths 1
HOA Fees $8/ann
Year Built 1974
Annual Tax Amount $9,780
Tax Year 2017
Lot Size 0.290 Acres
Lot Dimensions 83X153X207X179
Property Description
Fabulous light and bright all brick true ranch on seasoned picturesque lot in Prestwick! Features include large living and dining rooms with crown molding and hardwood floor! Updated kitchen with granite counters, new dry bar and skylight! Open family room with hardwood floor, brick fireplace and oversized skylight! Gorgeous sun room with (8) windows and elevated cathedral ceiling! Spacious master bedroom with dual closets! Totally renovated master bath with soaring ceiling, double shower with stone tile insert, custom vanity and skylight! Two additional bedrooms main level bedrooms! Awesome updated guest bath with new everything, soaring ceiling and skylight! Partially finished basement with large recreation area and tons of storage! Stunning yard with two tiered deck, inground pool and sprinkler system! True oversized 2.5 car garage! Updated main level powder room! Main level laundry! Excellent school district 157c and Linconway East High School! Close to Old Plank Trail & downtown!
Location
State IL
County Will
Area Frankfort
Rooms
Basement Partial
Interior
Interior Features Vaulted/Cathedral Ceilings, Skylight(s), Bar-Dry, Hardwood Floors, First Floor Bedroom, First Floor Laundry
Heating Natural Gas
Cooling Central Air
Fireplaces Number 1
Fireplaces Type Gas Starter
Equipment Humidifier, Water-Softener Owned, CO Detectors, Ceiling Fan(s), Sump Pump, Sprinkler-Lawn, Backup Sump Pump;
Fireplace Y
Appliance Double Oven, Dishwasher, Refrigerator, Washer, Dryer
Exterior
Exterior Feature Deck, In Ground Pool, Storms/Screens
Parking Features Attached
Garage Spaces 2.5
Community Features Street Lights, Street Paved
Roof Type Asphalt
Building
Lot Description Wooded
Sewer Public Sewer
Water Public
New Construction false
Schools
School District 157C , 157C, 210
Others
HOA Fee Include None
Ownership Fee Simple
Special Listing Condition None
Read Less
Want to know what your home might be worth? Contact us for a FREE valuation!

Our team is ready to help you sell your home for the highest possible price ASAP

© 2024 Listings courtesy of MRED as distributed by MLS GRID. All Rights Reserved.
Bought with Lisa Casto • Coldwell Banker Residential

GET MORE INFORMATION





