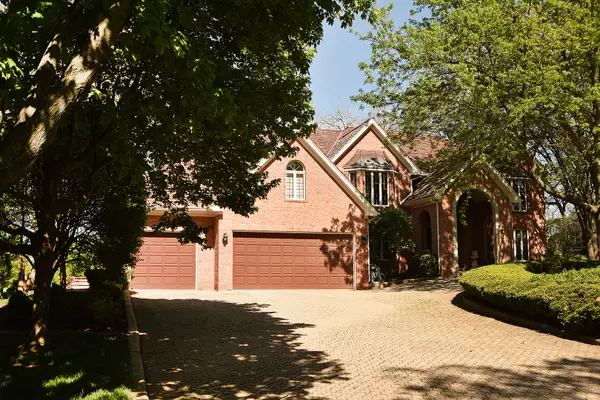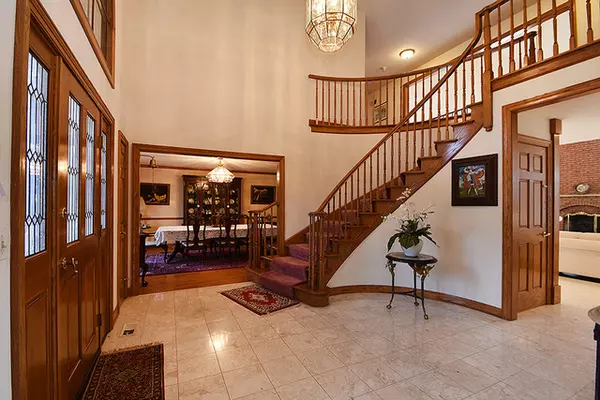$523,500
$545,000
3.9%For more information regarding the value of a property, please contact us for a free consultation.
510 Aberdeen RD Frankfort, IL 60423
4 Beds
5 Baths
4,514 SqFt
Key Details
Sold Price $523,500
Property Type Single Family Home
Sub Type Detached Single
Listing Status Sold
Purchase Type For Sale
Square Footage 4,514 sqft
Price per Sqft $115
Subdivision Prestwick
MLS Listing ID 10382923
Sold Date 10/23/20
Style Traditional
Bedrooms 4
Full Baths 5
HOA Fees $8/ann
Year Built 1989
Annual Tax Amount $14,857
Tax Year 2019
Lot Size 0.570 Acres
Lot Dimensions 133 X 187 X 160 X165
Property Description
Set on the 14th fairway of Prestwick Country Club, known for it's collection of masterfully crafted estates & tree-lined streets, is this one owner residence, spanning 6500 sq. ft. Welcoming foyer w/architectural details including a curved staircase & bridged catwalk overlooking the 20' breathtaking great room. Formal living/dining room greets your guests, but they will marvel at the floor-to-ceiling brick fireplace & arched windows offering panoramic golf course views. A kitchen as beautiful as it is functional w/granite counters, island w/seating for 4, pantry, cabinets galore, a planning desk & oh yeah, fireside dining! Retreat upstairs to share an intimate evening fireside or on your private balcony. "Me Time" is equally amped w/huge walk-in closet & spa bathroom. "Family Time" yes please, w/finished lower level complete w/4th fireplace. Bring the party outdoors w/upper deck, lower paver patio, yard & endless views! Convenient paver, circular drive for parking. Lincoln-Way Schools
Location
State IL
County Will
Area Frankfort
Rooms
Basement Full
Interior
Interior Features Vaulted/Cathedral Ceilings, Skylight(s), Bar-Wet, Hardwood Floors, First Floor Bedroom, First Floor Full Bath
Heating Natural Gas, Forced Air
Cooling Central Air
Fireplaces Number 4
Fireplaces Type Attached Fireplace Doors/Screen, Gas Log
Equipment Humidifier, Central Vacuum, Security System, Fire Sprinklers, Ceiling Fan(s), Sump Pump, Sprinkler-Lawn, Backup Sump Pump;
Fireplace Y
Appliance Double Oven, Range, Microwave, Dishwasher, Refrigerator, Bar Fridge, Washer, Dryer, Trash Compactor
Exterior
Exterior Feature Balcony, Porch, Brick Paver Patio
Parking Features Attached
Garage Spaces 3.1
Community Features Clubhouse, Street Lights, Street Paved
Roof Type Shake
Building
Lot Description Golf Course Lot, Landscaped, Wooded
Sewer Public Sewer
Water Community Well
New Construction false
Schools
Elementary Schools Chelsea Elementary School
Middle Schools Hickory Creek Middle School
High Schools Lincoln-Way East High School
School District 157C , 157C, 210
Others
HOA Fee Include Other
Ownership Fee Simple
Special Listing Condition Home Warranty
Read Less
Want to know what your home might be worth? Contact us for a FREE valuation!

Our team is ready to help you sell your home for the highest possible price ASAP

© 2024 Listings courtesy of MRED as distributed by MLS GRID. All Rights Reserved.
Bought with Amy Gugliuzza • Redfin Corporation

GET MORE INFORMATION





