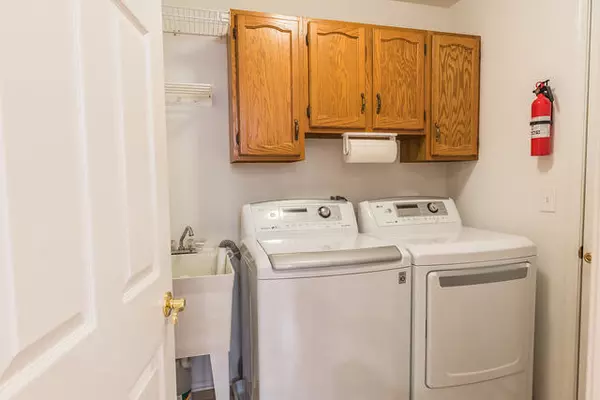$322,500
$324,900
0.7%For more information regarding the value of a property, please contact us for a free consultation.
1301 Orrington CT Wheeling, IL 60090
3 Beds
3 Baths
1,715 SqFt
Key Details
Sold Price $322,500
Property Type Townhouse
Sub Type Townhouse-Ranch,Townhouse-2 Story
Listing Status Sold
Purchase Type For Sale
Square Footage 1,715 sqft
Price per Sqft $188
Subdivision Arlington Club
MLS Listing ID 10382371
Sold Date 08/21/19
Bedrooms 3
Full Baths 3
HOA Fees $448/mo
Rental Info No
Year Built 1987
Annual Tax Amount $8,166
Tax Year 2017
Lot Dimensions INTEGRAL
Property Description
GORGEOUS LANCASTER MODEL. BEAUTIFUL ARCHITECTURAL DESIGN W/PRIME END LOCATION. UPDATED LRG KITCH W/42' BEAUTIFUL MAPLE CABINETRY W/PULL-OUTS, UNDER CAB LIGHTING, CUSTOM TILED BCKSPLSH, GRANITE COUNTERS & SPACIOUS EATING AREA. 1ST FLR MSTR SUITE W/WALK-IN CLST PLUS DBL CLST, VLTED CEILINGS, UPDATED PRIV MSTR BATH W/ WALNUT VANITY, DBL SINK, CORIAN TOP, WALK-IN SHOWER W/EDGELESS DRS & SEP JACUZZI TUB. 2ND BDRM 1ST FLR W/FULL UPDATED BATH, 3RD BDRM W/HUGE WALK-IN CLST & PRIVATE UPDATED BATH. LRG LOFT OVRLKNG BRIGHT LIV/DIN RM W/VLTED CEILINGS, SKY LIGHTS, COZY GAS START FIREPLCE. PRIV. PATIO OFF LIV RM W/DBL PATIO DRS. HARDWD FLRNG IN LIV, DIN & KIT. 2015 NEW PATIO DRS & WINDOWS THRU-OUT. 2 HWH, 2015 NEW LENOX HVAC, MEDIA AIR FILTER, HUMIDIFIER, 1ST FLR LAUNDRY W/2017 LG WASHER & DRYER. FINISH BSMT W/ HUGE FAMILY RM, WORK/UTLY RM. GREAT AMENITIES;2 POOLS, CLUBHSE, NATURE PARK, WLKING PATHS,PONDS. EZ LIVING W/LOW HOA INCLUDES; WATER, GARB, SNOW REMOVAL, LAWN CARE & MORE! BUSING TO SCHOOLS.
Location
State IL
County Cook
Area Wheeling
Rooms
Basement Full
Interior
Interior Features Vaulted/Cathedral Ceilings, Skylight(s), Hardwood Floors, First Floor Bedroom, First Floor Laundry, First Floor Full Bath
Heating Natural Gas, Forced Air
Cooling Central Air
Fireplaces Number 1
Fireplaces Type Wood Burning, Gas Starter
Equipment Humidifier, TV-Cable, CO Detectors, Ceiling Fan(s)
Fireplace Y
Appliance Range, Microwave, Dishwasher, High End Refrigerator, Freezer, Washer, Dryer, Disposal
Exterior
Exterior Feature Patio, Storms/Screens, End Unit, Cable Access, Workshop
Parking Features Attached
Garage Spaces 2.0
Amenities Available On Site Manager/Engineer, Party Room, Sundeck, Pool
Roof Type Asphalt
Building
Lot Description Corner Lot, Cul-De-Sac, Nature Preserve Adjacent, Landscaped
Story 2
Sewer Public Sewer
Water Lake Michigan
New Construction false
Schools
Elementary Schools Joyce Kilmer Elementary School
Middle Schools Cooper Middle School
High Schools Buffalo Grove High School
School District 21 , 21, 214
Others
HOA Fee Include Water,Parking,Clubhouse,Pool,Exterior Maintenance,Lawn Care,Scavenger,Snow Removal
Ownership Condo
Special Listing Condition None
Pets Allowed Cats OK, Dogs OK
Read Less
Want to know what your home might be worth? Contact us for a FREE valuation!

Our team is ready to help you sell your home for the highest possible price ASAP

© 2024 Listings courtesy of MRED as distributed by MLS GRID. All Rights Reserved.
Bought with Kerri Grabowski • Berkshire Hathaway HomeServices Starck Real Estate

GET MORE INFORMATION





