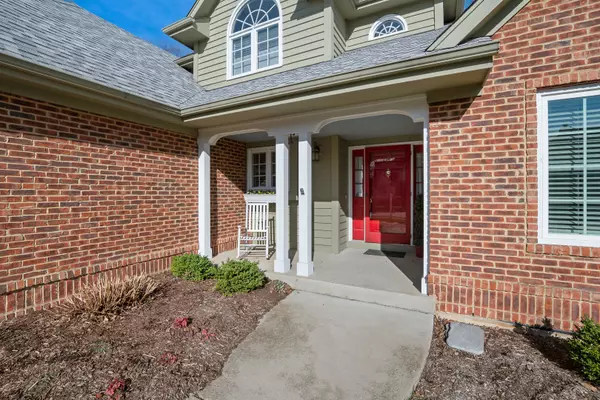$405,000
$414,500
2.3%For more information regarding the value of a property, please contact us for a free consultation.
1350 Cranbrook CIR Aurora, IL 60502
3 Beds
2.5 Baths
2,458 SqFt
Key Details
Sold Price $405,000
Property Type Single Family Home
Sub Type Detached Single
Listing Status Sold
Purchase Type For Sale
Square Footage 2,458 sqft
Price per Sqft $164
Subdivision Stonebridge
MLS Listing ID 10329761
Sold Date 06/19/19
Bedrooms 3
Full Baths 2
Half Baths 1
HOA Fees $164/qua
Year Built 1993
Annual Tax Amount $10,502
Tax Year 2017
Lot Size 10,249 Sqft
Lot Dimensions 25 X 15 X 15 X 15 X 88 X 9
Property Description
Meticulous and beautiful brick home in the Fairways of Stonebridge with a gorgeous gourmet kitchen with granite counters, a large island, 42" white cabinets, all stainless steel appliances including a double oven and wine fridge. There is both a breakfast bar seating and table seating! This brightly lit home makes great use of every space available. The stunning master bath (first floor master) has heated floors, TV in the mirror, crystal chandelier, and recirculating heated whirlpool tub. the loft can be used as office or 4th bedroom. The over-sized 2 car garage rounds off the amazing amenities. The maintenance free community includes professional landscaping and snow removal. Acclaimed District 204 schools. Close to METRA and I-88.
Location
State IL
County Du Page
Area Aurora / Eola
Rooms
Basement Partial
Interior
Interior Features Vaulted/Cathedral Ceilings, Hardwood Floors, Second Floor Laundry
Heating Natural Gas
Cooling Central Air
Fireplaces Number 1
Fireplace Y
Appliance Range, Microwave, Dishwasher, Refrigerator
Exterior
Exterior Feature Patio
Garage Attached
Garage Spaces 2.5
Roof Type Asphalt
Building
Lot Description Landscaped
Sewer Public Sewer
Water Public
New Construction false
Schools
Elementary Schools Brooks Elementary School
Middle Schools Granger Middle School
High Schools Metea Valley High School
School District 204 , 204, 204
Others
HOA Fee Include Lawn Care,Snow Removal
Ownership Fee Simple w/ HO Assn.
Special Listing Condition None
Read Less
Want to know what your home might be worth? Contact us for a FREE valuation!

Our team is ready to help you sell your home for the highest possible price ASAP

© 2024 Listings courtesy of MRED as distributed by MLS GRID. All Rights Reserved.
Bought with Charitra Shetty • Baird & Warner

GET MORE INFORMATION





