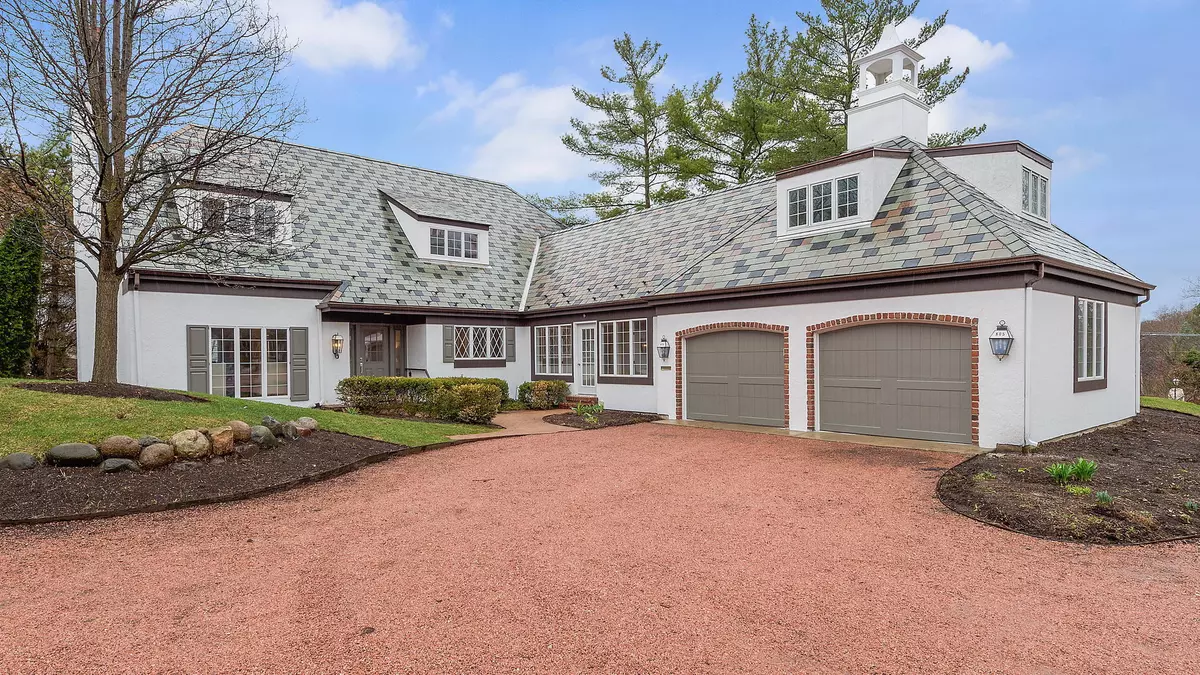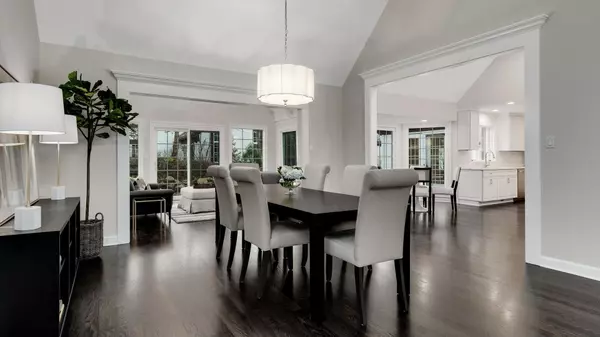$1,299,000
$1,299,000
For more information regarding the value of a property, please contact us for a free consultation.
805 Burr Ridge Club Burr Ridge, IL 60527
4 Beds
5 Baths
8,250 Sqft Lot
Key Details
Sold Price $1,299,000
Property Type Single Family Home
Sub Type Detached Single
Listing Status Sold
Purchase Type For Sale
Subdivision Burr Ridge Club
MLS Listing ID 10340468
Sold Date 05/31/19
Style Ranch
Bedrooms 4
Full Baths 4
Half Baths 2
HOA Fees $655/mo
Year Built 1978
Annual Tax Amount $14,758
Tax Year 2017
Lot Size 8,250 Sqft
Lot Dimensions 31X51X86X82X92X16
Property Description
Welcome to the Burr Ridge Club, a gated community of luxurious single family homes in a maintenance-free private setting. This 4 bedrm ranch has been completely renovated from top to bottom. The open fl plan boasts a welcoming family rm w/gsfp & coffered ceiling, elegant dining rm & year-round sun-room. The expanded chef's kitchen features hi-end appliances, quartz counters, wine fridge, butlers sink/pantry, center island & eat-in brkfast area. The master suite commands a sitting rm w/gsfp, beam ceiling & an expanded ensuite bath w/soaking tub, spa shower, dbl vanity & his/hers WIC. The renovation continues w/2 addt'l main fl ensuite bdrms plus a loft bdrm w/half bath. The den offers versatility as an office, music rm, or living rm. Addt'l features incl:new hardwood flrs, new bathrms w/Kohler fixtures, new light fixtures & recessed lighting, new door hardware, expanded finished basement w/full bath, expanded composite deck, 2.5 car heated attch'd garage w/epoxy flr & refreshed exterior
Location
State IL
County Du Page
Area Burr Ridge
Rooms
Basement Full
Interior
Interior Features Vaulted/Cathedral Ceilings, Bar-Wet, Hardwood Floors, First Floor Bedroom, First Floor Laundry, First Floor Full Bath
Heating Natural Gas, Forced Air
Cooling Central Air
Fireplaces Number 2
Fireplaces Type Gas Log, Gas Starter
Equipment Ceiling Fan(s), Sump Pump
Fireplace Y
Appliance Dishwasher, Refrigerator, Washer, Dryer, Disposal, Stainless Steel Appliance(s), Wine Refrigerator, Built-In Oven, Range Hood
Exterior
Exterior Feature Deck, Brick Paver Patio
Garage Attached
Garage Spaces 2.0
Community Features Clubhouse, Pool
Building
Sewer Public Sewer
Water Lake Michigan, Public
New Construction false
Schools
Elementary Schools Elm Elementary School
Middle Schools Hinsdale Middle School
High Schools Hinsdale Central High School
School District 181 , 181, 86
Others
HOA Fee Include Clubhouse,Pool,Exterior Maintenance,Snow Removal
Ownership Fee Simple w/ HO Assn.
Special Listing Condition None
Read Less
Want to know what your home might be worth? Contact us for a FREE valuation!

Our team is ready to help you sell your home for the highest possible price ASAP

© 2024 Listings courtesy of MRED as distributed by MLS GRID. All Rights Reserved.
Bought with Diane Salach • Coldwell Banker Residential

GET MORE INFORMATION





