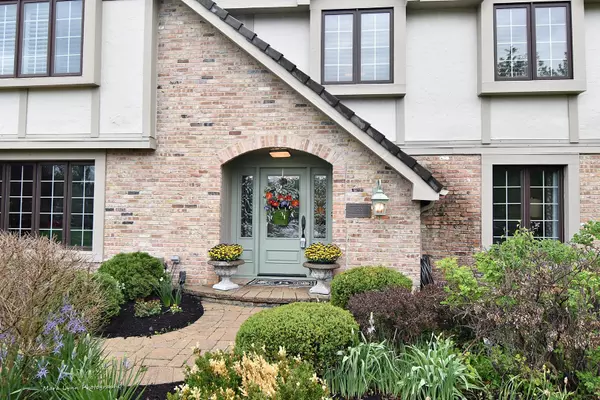$553,500
$574,900
3.7%For more information regarding the value of a property, please contact us for a free consultation.
1325 Persimmon DR St. Charles, IL 60174
4 Beds
2.5 Baths
3,782 SqFt
Key Details
Sold Price $553,500
Property Type Single Family Home
Sub Type Detached Single
Listing Status Sold
Purchase Type For Sale
Square Footage 3,782 sqft
Price per Sqft $146
Subdivision Persimmon Woods
MLS Listing ID 10352884
Sold Date 07/23/19
Bedrooms 4
Full Baths 2
Half Baths 1
HOA Fees $14/ann
Year Built 1979
Annual Tax Amount $16,733
Tax Year 2017
Lot Size 1.140 Acres
Lot Dimensions 342X321X33X245
Property Description
Charming cul-de-sac home situated on a gorgeous 1+ acre lot; a gardener's paradise! Park-like setting with towering trees, perennials, annuals & privacy. Sip wine on the expansive Paver Patio and watch golfers pass by or enjoy pretty sunsets while dining al fresco! A bright & inviting Kitchen adjoins a lovely Family Room with Wet Bar & Fireplace. A vaulted Sunroom with massive windows, overlooking the picturesque backyard, provides additional living space. Upstairs you will find four large Bedrooms, updated Baths and a magnificent Flex Room/Tandem Bedroom off the Master Suite with its own balcony ~ use it as an Office, Nursery or Exercise Room. Finished Basement, 3 Car Garage, Concrete Tile Roof, Invisible Fencing, Sprinkler System and Hot Tub - all in a wonderful neighborhood close to downtown & Pottawatomie Park. Exterior Lighting on the manicured lot compliments the home and setting. You will love living and entertaining indoors & out in this absolutely extraordinary home!
Location
State IL
County Kane
Area Campton Hills / St. Charles
Rooms
Basement Full
Interior
Interior Features Vaulted/Cathedral Ceilings, Skylight(s), Hot Tub, Bar-Wet, Hardwood Floors, First Floor Laundry
Heating Natural Gas, Forced Air
Cooling Central Air, Zoned
Fireplaces Number 1
Fireplaces Type Wood Burning Stove, Gas Starter
Equipment Humidifier, Water-Softener Owned, Security System, CO Detectors, Ceiling Fan(s), Sump Pump, Sprinkler-Lawn, Backup Sump Pump;, Radon Mitigation System
Fireplace Y
Appliance Double Oven, Microwave, Dishwasher, Refrigerator, Washer, Dryer, Disposal, Stainless Steel Appliance(s), Cooktop, Range Hood
Exterior
Exterior Feature Balcony, Patio, Hot Tub, Dog Run, Storms/Screens
Parking Features Attached
Garage Spaces 3.0
Community Features Sidewalks, Street Lights, Street Paved
Roof Type Other
Building
Lot Description Cul-De-Sac, Landscaped
Sewer Public Sewer
Water Public
New Construction false
Schools
Elementary Schools Munhall Elementary School
Middle Schools Wredling Middle School
High Schools St Charles East High School
School District 303 , 303, 303
Others
HOA Fee Include Insurance
Ownership Fee Simple
Special Listing Condition None
Read Less
Want to know what your home might be worth? Contact us for a FREE valuation!

Our team is ready to help you sell your home for the highest possible price ASAP

© 2024 Listings courtesy of MRED as distributed by MLS GRID. All Rights Reserved.
Bought with Thomas Smogolski • Thomas Smogolski

GET MORE INFORMATION





