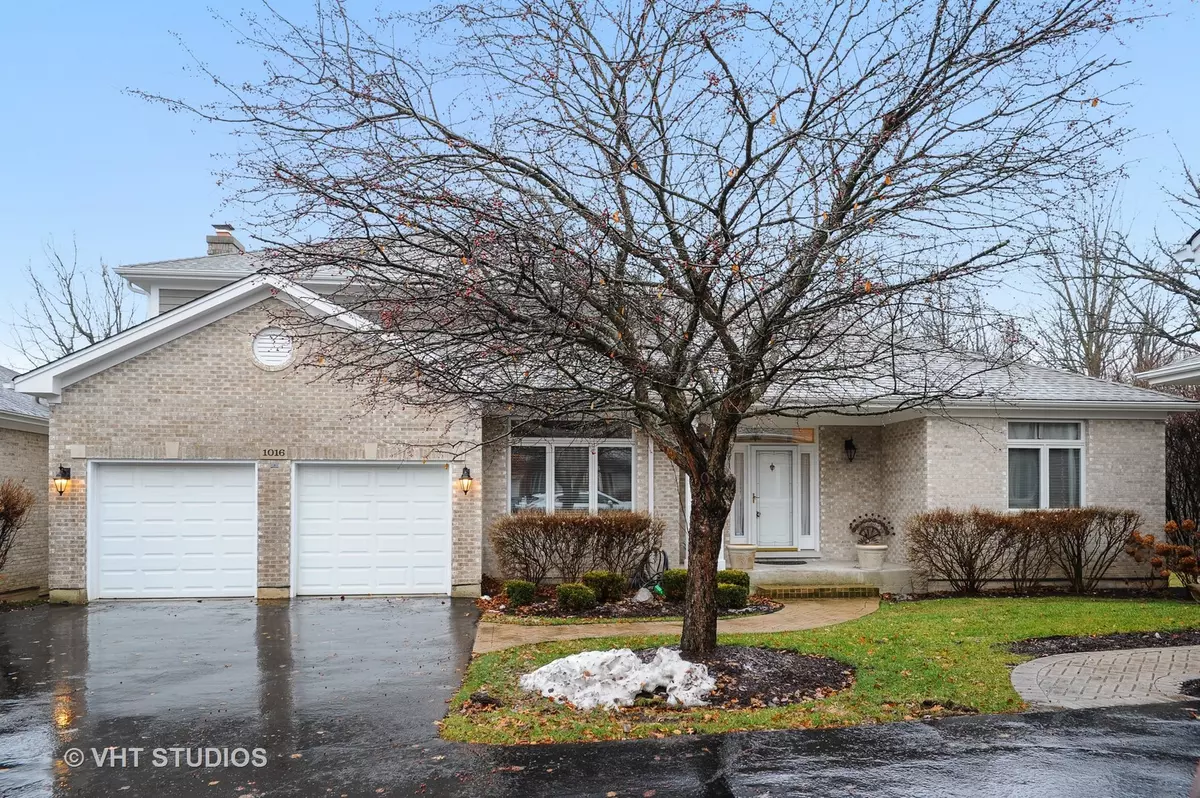$484,000
$499,900
3.2%For more information regarding the value of a property, please contact us for a free consultation.
1016 Sanctuary CT Vernon Hills, IL 60061
4 Beds
3.5 Baths
3,006 SqFt
Key Details
Sold Price $484,000
Property Type Single Family Home
Sub Type Detached Single
Listing Status Sold
Purchase Type For Sale
Square Footage 3,006 sqft
Price per Sqft $161
Subdivision Sanctuary Point
MLS Listing ID 10338654
Sold Date 06/26/19
Style Traditional
Bedrooms 4
Full Baths 3
Half Baths 1
HOA Fees $225/mo
Year Built 2000
Annual Tax Amount $13,895
Tax Year 2017
Lot Size 3,484 Sqft
Lot Dimensions 54 X 68 X 53 X 68
Property Description
Best of both worlds: single family home w/association maintained grounds! Easy living in 3006 SQ FT+1586 SQ FT FIN BAS w/new roof 2016 on S facing 4.5 acres of conservancy & sunny W lawn! 80K in recent upgrades for your move-in pleasure! Open floorplan features 1st FLR w/refinished HW FLRS thru-out 2 story FOY open to spacious vaulted, skylit LR, formal DR, 1st FLR MBR w/FP open to deck for morning coffee or evening cocktails w/fabulous new high-end bath 2016 w/heated FLRS & designer closet system to pamper you! KIT w/breakfast bar & 42" maple CABS topped w/granite+SS APPLS opens to FR w/custom FP to warm you-also open to wrap-around deck for outdoor living! Open staircase rises to generous BRS & bath+loft-perfect for multi-generational living! PRO FIN Look-out BAS adds huge REC RM & guest BR w/bath + storage! Zoned heat & central air (new 1st FLR) & tankless HWH for lower utility bills! Ideally located near Metra, major roads & award-winning Stevenson HS! Traveling? Just lock & go!
Location
State IL
County Lake
Area Indian Creek / Vernon Hills
Rooms
Basement Full, English
Interior
Interior Features Vaulted/Cathedral Ceilings, Skylight(s), Hardwood Floors, First Floor Bedroom, In-Law Arrangement, First Floor Laundry
Heating Natural Gas, Forced Air, Zoned
Cooling Central Air, Zoned
Fireplaces Number 2
Fireplaces Type Gas Log, Gas Starter
Equipment Humidifier, TV-Cable, CO Detectors, Ceiling Fan(s), Sump Pump
Fireplace Y
Appliance Range, Microwave, Dishwasher, Refrigerator, Washer, Dryer, Disposal, Stainless Steel Appliance(s)
Exterior
Exterior Feature Deck, Porch
Parking Features Attached
Garage Spaces 2.0
Community Features Street Lights, Street Paved
Roof Type Asphalt
Building
Lot Description Cul-De-Sac, Nature Preserve Adjacent, Landscaped, Wooded, Rear of Lot
Sewer Public Sewer
Water Lake Michigan
New Construction false
Schools
Elementary Schools Laura B Sprague School
Middle Schools Daniel Wright Junior High School
High Schools Adlai E Stevenson High School
School District 103 , 103, 125
Others
HOA Fee Include Insurance,Lawn Care,Snow Removal
Ownership Fee Simple w/ HO Assn.
Special Listing Condition None
Read Less
Want to know what your home might be worth? Contact us for a FREE valuation!

Our team is ready to help you sell your home for the highest possible price ASAP

© 2024 Listings courtesy of MRED as distributed by MLS GRID. All Rights Reserved.
Bought with Sheryl Allen • Coldwell Banker Residential Brokerage

GET MORE INFORMATION





